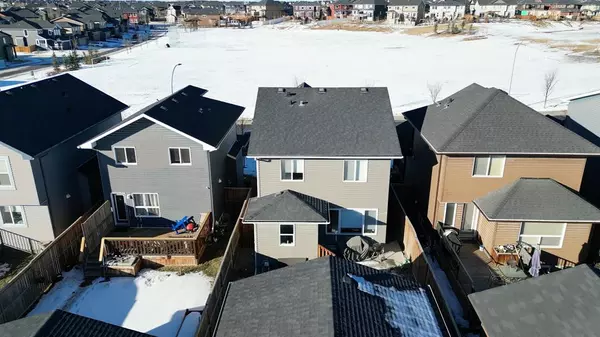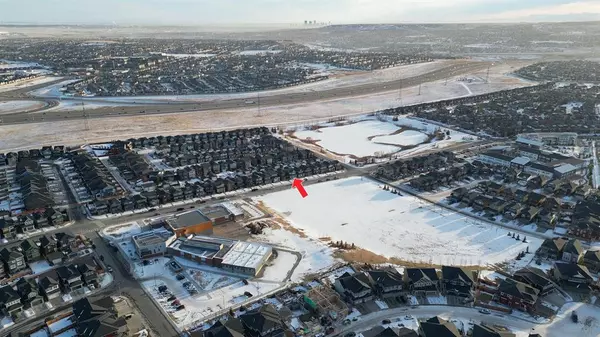For more information regarding the value of a property, please contact us for a free consultation.
227 Evanston WAY NW Calgary, AB T3P 0C6
Want to know what your home might be worth? Contact us for a FREE valuation!

Our team is ready to help you sell your home for the highest possible price ASAP
Key Details
Sold Price $560,000
Property Type Single Family Home
Sub Type Detached
Listing Status Sold
Purchase Type For Sale
Square Footage 1,632 sqft
Price per Sqft $343
Subdivision Evanston
MLS® Listing ID A2023030
Sold Date 02/14/23
Style 2 Storey
Bedrooms 3
Full Baths 2
Half Baths 1
Originating Board Calgary
Year Built 2010
Annual Tax Amount $3,206
Tax Year 2022
Lot Size 3,261 Sqft
Acres 0.07
Property Description
Don't Miss Out On This Rare Opportunity! READY TO MOVE IN!
This cozy single house feat. 3 beds, 2.5 baths is the perfect family home.
The living room is simply amazing with three large windows, facing a beautiful green space. Bright and functional master chef kitchen and huge island. Spacious pantry room equipped with a bat fridge. Upstairs offers master w/ large WIC & ensuite bath, another two bedrooms shared one 4-piece bathroom. Lower level feat. a large basement with simple development. Oversized Two-car garage with extra storage room is all your family's needs. Concrete private backyard is maintenance free, enclosed fence is special for enjoying a glass of wine on a summer night.
This property is conveniently located near a green space, and a beautiful lake. Walking distance to a Catholic school. 2 mins drive to newly opened NOFRILLS and Fresh Co. Easy access to Costco, T&T, Walmart superstore, Stoney trail and Deerfoot highway.
This is truly a one-of-a-kind home built for the most discerning family.
Location
Province AB
County Calgary
Area Cal Zone N
Zoning R-1N
Direction NW
Rooms
Other Rooms 1
Basement Full, Partially Finished
Interior
Interior Features Closet Organizers, Kitchen Island, Laminate Counters, Pantry, Storage, Walk-In Closet(s)
Heating Fireplace(s), Forced Air, Natural Gas
Cooling None
Flooring Carpet, Laminate
Fireplaces Number 1
Fireplaces Type Gas
Appliance Bar Fridge, Dishwasher, Electric Cooktop, Electric Oven, Microwave, Range Hood, Refrigerator, Washer/Dryer, Window Coverings, Wine Refrigerator
Laundry In Hall, Upper Level
Exterior
Parking Features Double Garage Detached
Garage Spaces 2.0
Garage Description Double Garage Detached
Fence Fenced
Community Features Lake, Park, Schools Nearby, Shopping Nearby
Roof Type Asphalt Shingle
Porch Front Porch
Lot Frontage 30.19
Total Parking Spaces 2
Building
Lot Description Back Lane, Back Yard, Dog Run Fenced In
Foundation Slab
Architectural Style 2 Storey
Level or Stories Two
Structure Type Concrete,Vinyl Siding
Others
Restrictions None Known
Tax ID 76758391
Ownership Private,REALTOR®/Seller; Realtor Has Interest
Read Less
GET MORE INFORMATION




