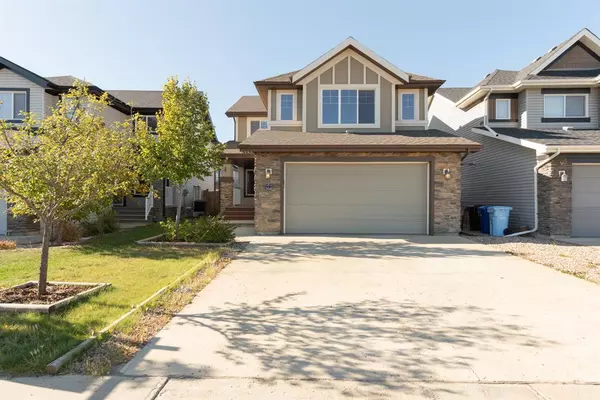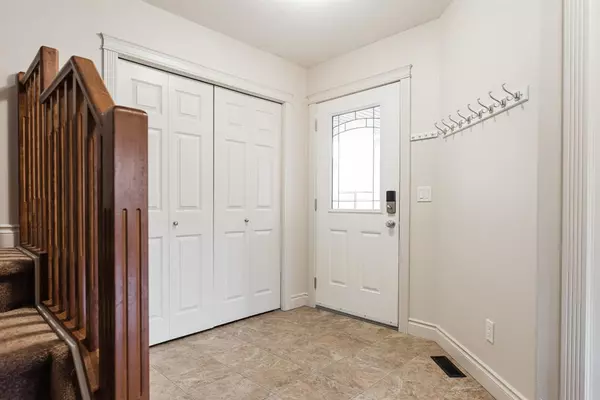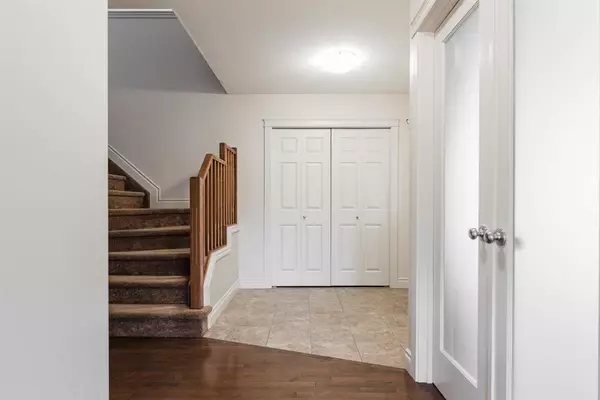For more information regarding the value of a property, please contact us for a free consultation.
264 Gravelstone RD Fort Mcmurray, AB T9K0X1
Want to know what your home might be worth? Contact us for a FREE valuation!

Our team is ready to help you sell your home for the highest possible price ASAP
Key Details
Sold Price $580,000
Property Type Single Family Home
Sub Type Detached
Listing Status Sold
Purchase Type For Sale
Square Footage 2,153 sqft
Price per Sqft $269
Subdivision Stonecreek
MLS® Listing ID A2005235
Sold Date 02/15/23
Style 2 Storey
Bedrooms 4
Full Baths 3
Half Baths 1
Originating Board Fort McMurray
Year Built 2011
Annual Tax Amount $3,103
Tax Year 2022
Lot Size 5,249 Sqft
Acres 0.12
Property Description
TONS OF VALUE ON THIS FULLY FINISHED HOME ON A EXECUTIVE STREET IN STONECREEK, WITH GREENBELT AND RIVER VALLEY VIEWS, BONUS ROOM AND SEPARATE ENTRANCE. This is the best priced home on the block and for the neighbourhood a fantastic opportunity for the savvy buyer! Lets began with all the features that will check off all your boxes. OVER 3000 SQ FT OF LIVING SPACE, BONUS ROOM, MAIN FLOOR OFFICE, UPPER LEVEL LAUNDRY ROOM, GRANITE COUNTERTOPS THROUGHOUT AND CENTRAL A/C. Oh but wait there's more. Lets step inside this spacious value packed home with large entryway that opens up to your front office or den with a double sided fireplace that front both the office and living room. The main level is covered with hardwood floors and ceramic tile. The back of the home offers an open concept layout with a full wall of windows at the rear of the home making this space bright and full of natural light. The Kitchen features granite countertops, loads of cabinets and eat up
breakfast bar. The main level continues with a 2 pc powder room and direct access to the ATTACHED DOUBLE CAR GARAGE. The staircase leads to the Upper level that offers a large BONUS ROOM with vaulted ceilings, and River valley views from the windows. The remaining upper level offers the Laundry room, and 3 large bedrooms and 2 baths. Primary bedroom features a large ensuite and walk in closet. The Fully finished lower level offers a large family room, full bathrooms and bedroom. In addition you have a separate entrance to this space. So if you wanted a mortgage helper this would be perfect space for that. The exterior of the home is Fully landscaped and fenced and offers a great size yard for the family including a large rear deck. This home is ready for IMMEDIATE OCCUPANCY. This is a fantastic home in a great location and within walking distance to Stoney Creek Shopping plaza, outdoor rinks, parks and a across the street from trails. Call today for your personal tour to get in before Christmas.
Location
Province AB
County Wood Buffalo
Area Fm Northwest
Zoning R1S
Direction E
Rooms
Other Rooms 1
Basement Finished, Full
Interior
Interior Features Breakfast Bar, Central Vacuum, Closet Organizers, Crown Molding, High Ceilings, Jetted Tub, Kitchen Island, Open Floorplan, Separate Entrance, Sump Pump(s), Walk-In Closet(s)
Heating Forced Air, Natural Gas
Cooling Central Air
Flooring Carpet, Ceramic Tile, Hardwood
Fireplaces Number 1
Fireplaces Type Double Sided, Gas
Appliance Central Air Conditioner, Dishwasher, Refrigerator, Stove(s), Washer/Dryer, Window Coverings
Laundry Upper Level
Exterior
Parking Features Double Garage Attached, Driveway
Garage Spaces 2.0
Garage Description Double Garage Attached, Driveway
Fence Fenced
Community Features Schools Nearby, Sidewalks, Street Lights, Shopping Nearby
Roof Type Asphalt Shingle
Porch Deck
Lot Frontage 37.34
Exposure E
Total Parking Spaces 4
Building
Lot Description Back Yard, Private
Foundation Poured Concrete
Architectural Style 2 Storey
Level or Stories Two
Structure Type Stone,Vinyl Siding
Others
Restrictions None Known
Tax ID 76157798
Ownership Private
Read Less
GET MORE INFORMATION




