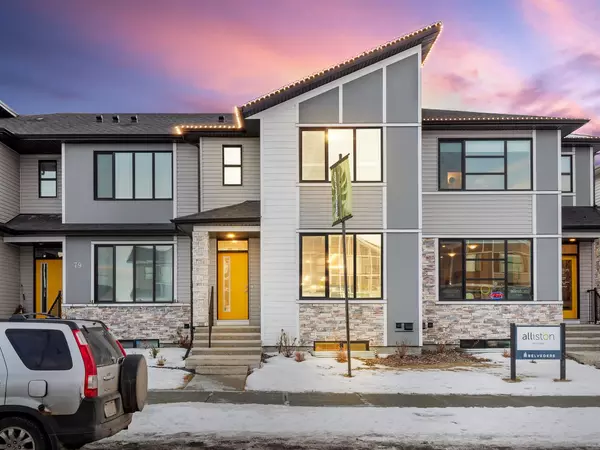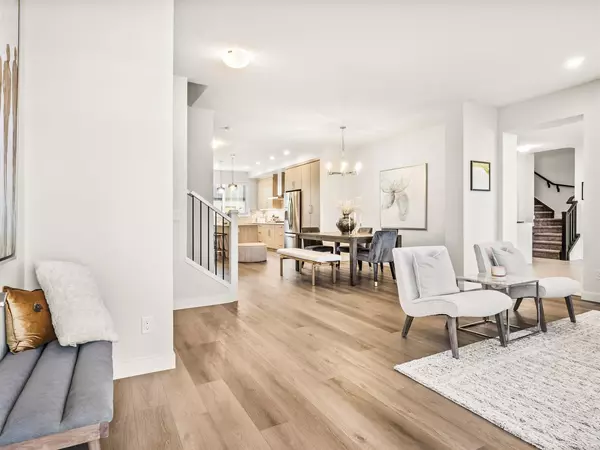For more information regarding the value of a property, please contact us for a free consultation.
75 Belvedere AVE SE Calgary, AB T1X0L4
Want to know what your home might be worth? Contact us for a FREE valuation!

Our team is ready to help you sell your home for the highest possible price ASAP
Key Details
Sold Price $584,000
Property Type Townhouse
Sub Type Row/Townhouse
Listing Status Sold
Purchase Type For Sale
Square Footage 1,632 sqft
Price per Sqft $357
Subdivision Belvedere
MLS® Listing ID A2019374
Sold Date 02/15/23
Style 2 Storey
Bedrooms 4
Full Baths 3
Half Baths 1
Originating Board Calgary
Year Built 2022
Annual Tax Amount $886
Tax Year 2022
Lot Size 2,228 Sqft
Acres 0.05
Property Description
NO CONDO FEES-Experience the epitome of contemporary design in this immaculate, NEW 2 storey townhome by Alliston Group. Located in the new upcoming community of Belvedere, newly built in 2022, this striking open-concept beauty includes plenty of distinctive features such as luxurious vinyl plank flooring, serene neutral palette walls, gorgeous light fixtures, lots of natural sunlight from the wide-angled windows throughout, and the list go on! Walk up the foyer into the bright and spacious main floor and be welcomed by the living room with an electric fireplace providing a warm and cozy vibe perfect for relaxation. The chef-inspired kitchen features ample counter space, a kitchen island with seating, custom-built wood kitchen cabinets, modern backsplash, top-of-the-line stainless steel kitchen appliances and a pantry for all your storage needs. The huge dining room is ideal for celebrating any occasion. The door near the kitchen opens up to a deck and into the expansive fenced backyard, extending any party or celebration outside. A 2 pc bathroom completes this level. Upstairs is an impressive bonus room to catch up with your loved ones while relaxing on the sofa. Find tranquility in the oversized primary bedroom featuring a walk-in closet and a 3 pc ensuite. 2 more sizeable bedrooms and a full bathroom complete the 2nd floor. The fully finished basement is thoughtfully laid out offering a large family room for game or movie nights with friends and family and a good-sized bedroom with a walk-in closet for extra accommodation and a full washroom. Lots of recreational activities that you can do in the landscaped fenced backyard big enough to accommodate all your favorite patio furniture plus a deck where you can relax while watching the kids play. Need more space? There's an oversized detached double garage with more storage space and room for a work area. With shops like the East Hill Shopping Centre, only minutes away from downtown, dining and leisure facilities within easy reach, this is the ideal place to call home. Book your showing today!
Location
Province AB
County Calgary
Area Cal Zone E
Zoning R-Gm
Direction N
Rooms
Other Rooms 1
Basement Finished, Full
Interior
Interior Features Kitchen Island, No Animal Home, No Smoking Home, Open Floorplan, Pantry, Walk-In Closet(s)
Heating Forced Air, Natural Gas
Cooling None
Flooring Vinyl
Appliance Dishwasher, Microwave, Refrigerator, Stove(s), Window Coverings
Laundry Upper Level
Exterior
Parking Features Double Garage Detached
Garage Spaces 2.0
Garage Description Double Garage Detached
Fence None
Community Features Golf, Lake, Playground, Schools Nearby, Shopping Nearby, Sidewalks, Street Lights
Roof Type Asphalt Shingle
Porch Patio
Exposure N
Total Parking Spaces 4
Building
Lot Description Corner Lot
Foundation Poured Concrete
Architectural Style 2 Storey
Level or Stories Two
Structure Type Stone,Vinyl Siding,Wood Frame
New Construction 1
Others
Restrictions None Known
Tax ID 76466039
Ownership Private
Read Less
GET MORE INFORMATION




