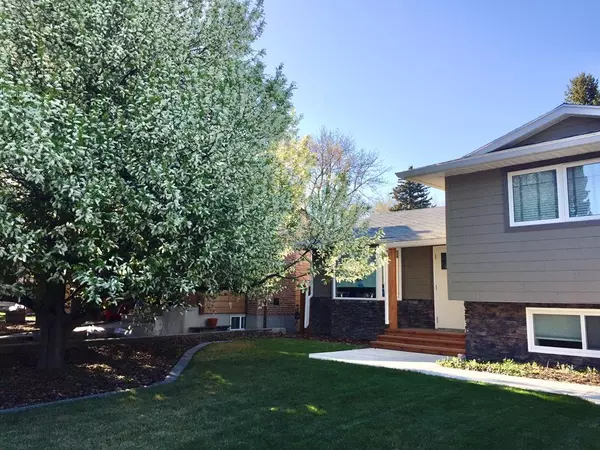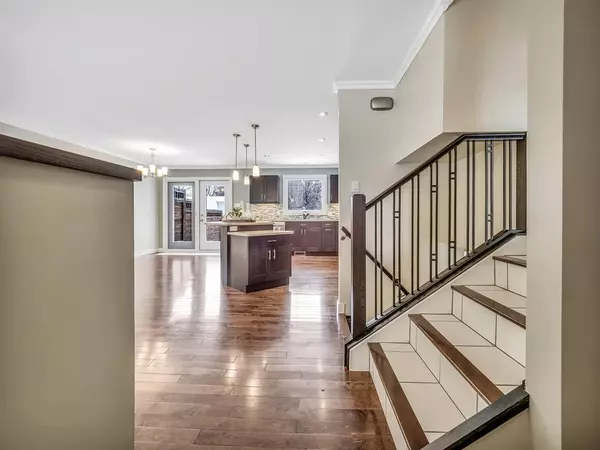For more information regarding the value of a property, please contact us for a free consultation.
1710 11th AVE S Lethbridge, AB T1K 0J9
Want to know what your home might be worth? Contact us for a FREE valuation!

Our team is ready to help you sell your home for the highest possible price ASAP
Key Details
Sold Price $428,000
Property Type Single Family Home
Sub Type Detached
Listing Status Sold
Purchase Type For Sale
Square Footage 1,055 sqft
Price per Sqft $405
Subdivision Victoria Park
MLS® Listing ID A2015124
Sold Date 02/15/23
Style 4 Level Split
Bedrooms 5
Full Baths 2
Half Baths 1
Originating Board Lethbridge and District
Year Built 1972
Annual Tax Amount $3,643
Tax Year 2022
Lot Size 7,500 Sqft
Acres 0.17
Property Description
You'll love this super family home in a quiet south side location- just a block from Gyro Park! There's lots of room for your family to grow in this 5 bedroom home! There's a nicely landscaped back yard with room for kids to play, (even a covered sandbox), some gardening space - raised boxes, an apple tree, and plenty of space to BBQ and visit on the patio & deck. This home has been lovingly maintained & extensively updated over the past years including the kitchen by Adora, (features an island, pantry and lots of pull out drawers & big windows to the back yard), hardwood flooring, updated bathrooms, furnace & hot water tank, Hardie board siding, front door, windows, shingles, extended garage &/or workshop - heated, sod & sidewalks, under ground sprinklers, cedar deck, most fencing and the sanitary service from the house to the city connection was all replaced. This property is ready to move into & one you won't want to miss out on! Call your Realtor today!
Location
Province AB
County Lethbridge
Zoning R-L
Direction N
Rooms
Other Rooms 1
Basement Finished, Full
Interior
Interior Features Central Vacuum, Kitchen Island, Open Floorplan, Storage
Heating Forced Air
Cooling Central Air
Flooring Carpet, Hardwood, Laminate, Linoleum
Appliance Central Air Conditioner, Dishwasher, Garage Control(s), Gas Stove, Refrigerator, Washer/Dryer, Window Coverings
Laundry Lower Level
Exterior
Parking Features Concrete Driveway, Garage Door Opener, Quad or More Attached, Tandem
Garage Description Concrete Driveway, Garage Door Opener, Quad or More Attached, Tandem
Fence Fenced
Community Features Park, Schools Nearby
Roof Type Asphalt Shingle
Porch Deck, Patio
Lot Frontage 60.0
Total Parking Spaces 6
Building
Lot Description Back Lane, Landscaped
Foundation Poured Concrete
Architectural Style 4 Level Split
Level or Stories 4 Level Split
Structure Type Wood Frame
Others
Restrictions None Known
Tax ID 75857535
Ownership Private
Read Less



