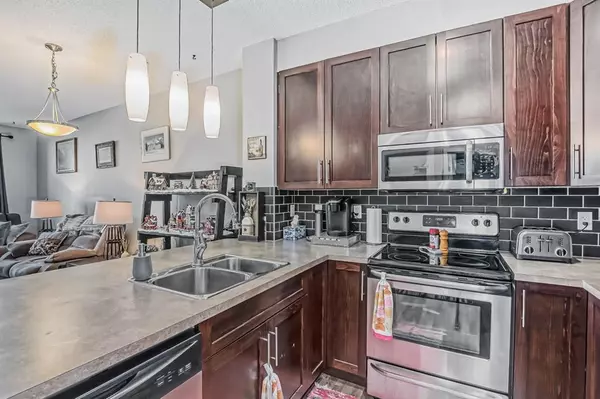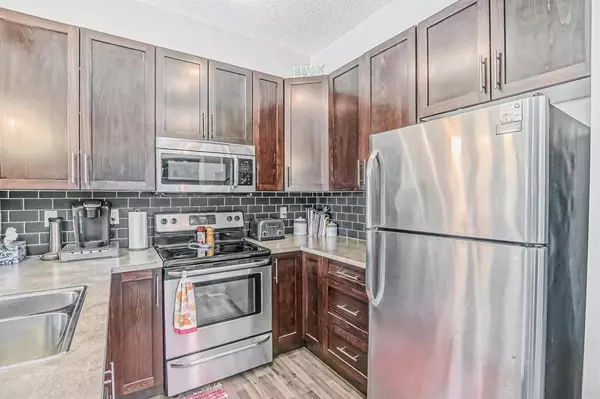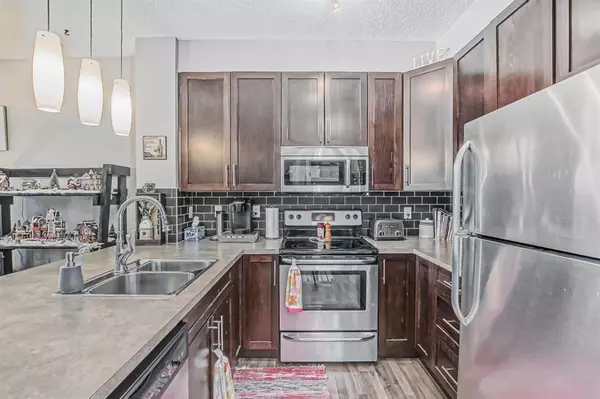For more information regarding the value of a property, please contact us for a free consultation.
207 Sunset DR #421 Cochrane, AB T4C0H7
Want to know what your home might be worth? Contact us for a FREE valuation!

Our team is ready to help you sell your home for the highest possible price ASAP
Key Details
Sold Price $295,000
Property Type Condo
Sub Type Apartment
Listing Status Sold
Purchase Type For Sale
Square Footage 858 sqft
Price per Sqft $343
Subdivision Sunset Ridge
MLS® Listing ID A2016227
Sold Date 02/15/23
Style Apartment
Bedrooms 2
Full Baths 2
Condo Fees $443/mo
Originating Board Calgary
Year Built 2013
Annual Tax Amount $1,537
Tax Year 2022
Lot Size 920 Sqft
Acres 0.02
Property Description
Time for you to enjoy this bright and beautiful top floor unit in the Alora at Sunset Ridge Condominiums as your next home! Enjoy some of the best views in all of Cochrane from the balcony and from every window in this 859 sq ft condo. The open concept kitchen with stainless steel appliances is complete with a breakfast bar, generous counter, cupboard space and a full pantry. The oversized primary bedroom with a walk through closet includes a beautiful 3 piece ensuite. The entrance mud room with extra storage space includes your own newer washer with dryer. The second bedroom with french door comfortably accommodates a day bed, or can be used as an office space or yoga room, and has its’ own 4 piece bathroom. Additional benefits include ONE titled, heated underground parking stall with an additional storage unit, visitor parking available on the complex property, natural walking trails right off the complex, a commercial plaza just up the road that includes, restaurants, a bakery, pharmacy, a salon, new family doctor, dentist and much more. This unit is very well taken care of and is waiting for its’ new owner to call it home. Call for your private viewing today!
Location
Province AB
County Rocky View County
Zoning R-HD
Direction NE
Rooms
Other Rooms 1
Interior
Interior Features Pantry, Walk-In Closet(s)
Heating Baseboard
Cooling None
Flooring Carpet, Ceramic Tile, Hardwood
Appliance Dishwasher, Dryer, Electric Stove, Garage Control(s), Microwave Hood Fan, Refrigerator, Washer
Laundry In Unit
Exterior
Parking Features Underground
Garage Description Underground
Community Features Park, Schools Nearby, Sidewalks, Street Lights, Shopping Nearby
Amenities Available Elevator(s), Fitness Center, Guest Suite, Parking
Roof Type Asphalt Shingle
Porch Balcony(s)
Exposure NE
Total Parking Spaces 1
Building
Story 4
Architectural Style Apartment
Level or Stories Single Level Unit
Structure Type Cedar,Stone,Vinyl Siding
Others
HOA Fee Include Common Area Maintenance,Gas,Heat,Insurance,Interior Maintenance,Professional Management,Reserve Fund Contributions,Sewer,Snow Removal,Trash,Water
Restrictions Board Approval
Tax ID 75909925
Ownership Private
Pets Allowed Restrictions
Read Less
GET MORE INFORMATION




