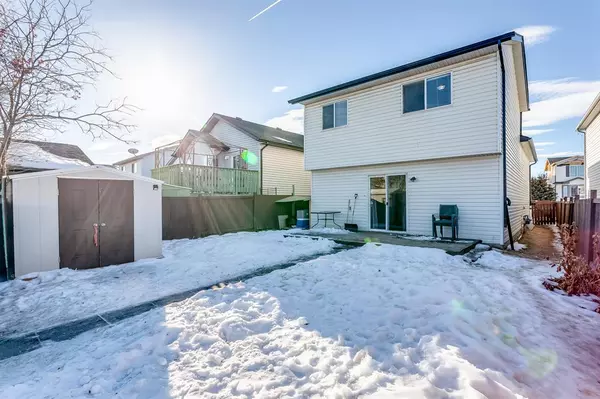For more information regarding the value of a property, please contact us for a free consultation.
82 Martin Crossing WAY NE Calgary, AB T3J 3V3
Want to know what your home might be worth? Contact us for a FREE valuation!

Our team is ready to help you sell your home for the highest possible price ASAP
Key Details
Sold Price $420,000
Property Type Single Family Home
Sub Type Detached
Listing Status Sold
Purchase Type For Sale
Square Footage 1,411 sqft
Price per Sqft $297
Subdivision Martindale
MLS® Listing ID A2021356
Sold Date 02/15/23
Style 4 Level Split
Bedrooms 3
Full Baths 2
Originating Board Calgary
Year Built 1998
Annual Tax Amount $2,384
Tax Year 2022
Lot Size 3,781 Sqft
Acres 0.09
Property Description
This stunning recently renovated (2019) home with 3 bedrooms and 2 Full bathrooms, located in the heart of Martindale. With just over 1400 sqft of living space! Looking at the main floor you will notice the open concept; kitchen, dining room, and living room. The kitchen hosts stainless steel appliances and granite counter tops with a specially installed 600 cfm fan with direct venting outside the house. The main floor has recently installed laminate (2019) and vaulted ceilings. The 3 bedrooms and one 4-piece bathroom are located up a small staircase. boasting recently installed carpet (2019). The primary bedroom includes his and hers closets. The Lower level is a large family room with a 3-piece full bathroom. A sliding door that walks out to the deck and a generously spaced backyard. The basement holds plenty of potential and storage space. The back yard is fully fenced and includes a gravel parking pad in the back section of the yard on the outside of the fence. The siding and shingles(roof) are brand new and were changed last year! Close to schools, shopping, recreation center, and public transit, you do not want to miss out!
Location
Province AB
County Calgary
Area Cal Zone Ne
Zoning R-C1N
Direction E
Rooms
Basement Full, Unfinished
Interior
Interior Features No Smoking Home, Vaulted Ceiling(s)
Heating Forced Air, Natural Gas
Cooling None
Flooring Carpet, Laminate
Appliance Dishwasher, Dryer, Electric Oven, Electric Stove, Range Hood, Refrigerator, Window Coverings
Laundry In Basement
Exterior
Parking Features Alley Access, On Street, Parking Pad
Garage Description Alley Access, On Street, Parking Pad
Fence Fenced
Community Features Park, Schools Nearby, Playground, Sidewalks, Street Lights, Shopping Nearby
Roof Type Asphalt Shingle
Porch Deck
Lot Frontage 29.0
Total Parking Spaces 2
Building
Lot Description Back Yard, Front Yard, Landscaped, Street Lighting, Rectangular Lot
Foundation Poured Concrete
Architectural Style 4 Level Split
Level or Stories 4 Level Split
Structure Type Vinyl Siding,Wood Frame
Others
Restrictions Restrictive Covenant-Building Design/Size
Tax ID 76644587
Ownership Private
Read Less



