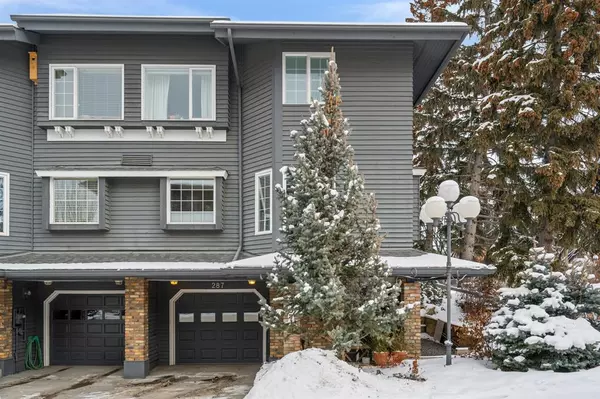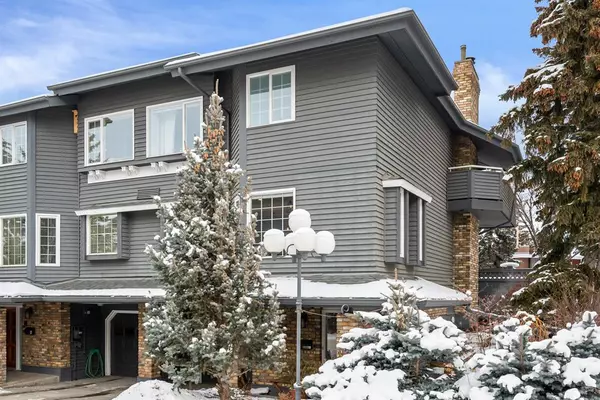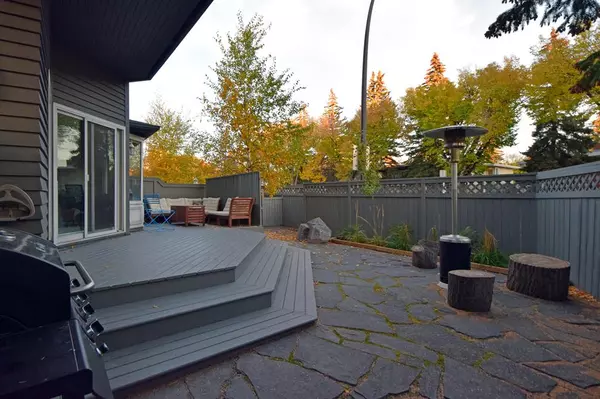For more information regarding the value of a property, please contact us for a free consultation.
4037 42 ST NW #287 Calgary, AB T3A 2M9
Want to know what your home might be worth? Contact us for a FREE valuation!

Our team is ready to help you sell your home for the highest possible price ASAP
Key Details
Sold Price $601,000
Property Type Townhouse
Sub Type Row/Townhouse
Listing Status Sold
Purchase Type For Sale
Square Footage 1,578 sqft
Price per Sqft $380
Subdivision Varsity
MLS® Listing ID A2021266
Sold Date 02/15/23
Style 2 Storey
Bedrooms 2
Full Baths 2
Half Baths 1
Condo Fees $646
Originating Board Calgary
Year Built 1979
Annual Tax Amount $2,734
Tax Year 2022
Property Description
WELCOME TO THIS BEAUTIFULLY UPDATED OPEN FLOOR PLAN END UNIT TOWNHOUSE IN VARSITY. This home features 2 large bedrooms, den and 2 1/2 baths. The attached garage provides plenty of room for parking and storage. The den features wood clad vaulted ceiling, a wood burning fireplace and private balcony. The large main floor features a wood burning fireplace, engineered hardwood flooring and beautiful kitchen with quartz countertops. The home is flooded with natural light through the large windows. The back yard is completely private and fenced in and features a large deck and slate stone patio. New Furnace 2020. Don't miss out on this fabulous home. Make your appointment today.
Location
Province AB
County Calgary
Area Cal Zone Nw
Zoning M-C1 d75
Direction S
Rooms
Other Rooms 1
Basement Finished, Partial
Interior
Interior Features No Animal Home, No Smoking Home, Open Floorplan, Vaulted Ceiling(s)
Heating Forced Air, Natural Gas
Cooling None
Flooring Carpet, Ceramic Tile, Hardwood
Fireplaces Number 2
Fireplaces Type Living Room, Loft, Mantle, Wood Burning
Appliance Built-In Oven, Dishwasher, Dryer, Gas Cooktop, Microwave Hood Fan, Washer, Window Coverings
Laundry In Unit
Exterior
Parking Features Single Garage Attached
Garage Spaces 1.0
Garage Description Single Garage Attached
Fence Fenced
Community Features Golf, Schools Nearby, Playground, Shopping Nearby
Amenities Available None
Roof Type Asphalt
Porch Balcony(s), Deck, Front Porch, Patio
Exposure S
Total Parking Spaces 2
Building
Lot Description Landscaped, Level
Foundation Poured Concrete
Architectural Style 2 Storey
Level or Stories Two
Structure Type Brick,Wood Frame,Wood Siding
Others
HOA Fee Include Common Area Maintenance,Insurance,Maintenance Grounds,Professional Management,Reserve Fund Contributions,Sewer,Snow Removal,Trash,Water
Restrictions None Known
Ownership Private
Pets Allowed Yes
Read Less



