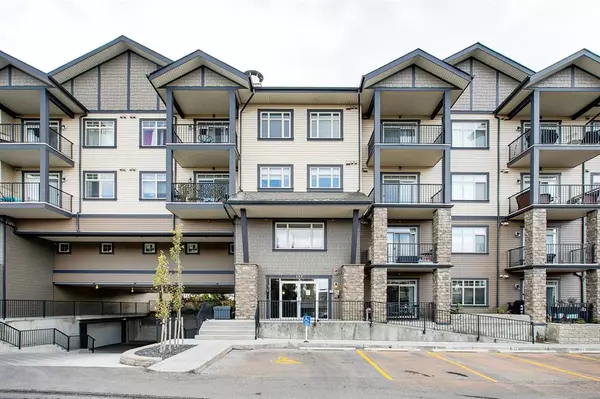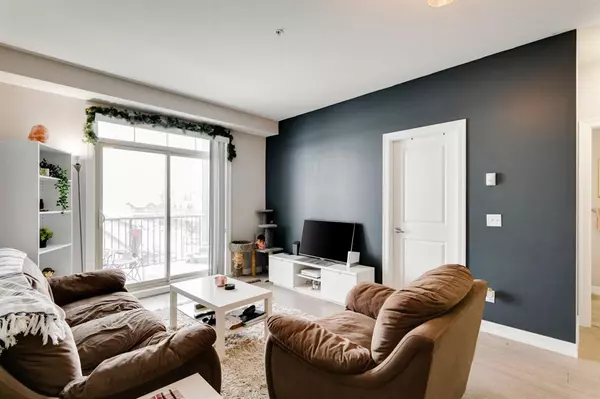For more information regarding the value of a property, please contact us for a free consultation.
117 Copperpond Common SE #318 Calgary, AB T2Z 5E2
Want to know what your home might be worth? Contact us for a FREE valuation!

Our team is ready to help you sell your home for the highest possible price ASAP
Key Details
Sold Price $245,000
Property Type Condo
Sub Type Apartment
Listing Status Sold
Purchase Type For Sale
Square Footage 784 sqft
Price per Sqft $312
Subdivision Copperfield
MLS® Listing ID A2022054
Sold Date 02/16/23
Style Apartment
Bedrooms 2
Full Baths 2
Condo Fees $443/mo
Originating Board Calgary
Year Built 2016
Annual Tax Amount $1,290
Tax Year 2022
Property Description
Rents are going through the roof!! Now is the time to stop renting!! Interest rates are still low compared to the historical average!! This open concept corner unit offers two bedrooms, two bathrooms and 2 parking stalls ideal for the young professional thinking of having a roommate. The living room is open and bright thanks to the 9' ceilings and the sliding doors to the deck. The kitchen offers granite counter tops, contemporary cabinets and backsplash, stainless steel appliances, pantry and room to add an island should you choose. There is a large eating area to have friends over for dinner. This area would work well if you would like to add an island. The primary bedroom is very bright thanks to the fact it is a corner unit so you gain a large window on the side wall. There are two large closets and a 3pc ensuite. The shower is oversized with a seat ideal for shaving. There is a good size second bedroom that is right beside the 4pc bathroom. Ideal set up for a roommate or guest. The unit has a den area that would be perfect for working at home. The insuite laundry area also offers good storage opportunities. The storage locker is located on the second floor so you won't have to deal with the dust and dirt of the parkade style storage. The unit comes with one indoor stall and one outdoor stall. Easy access to Deerfoot, Stoney Trail and shopping.
Location
Province AB
County Calgary
Area Cal Zone Se
Zoning M-2
Direction N
Rooms
Other Rooms 1
Basement None
Interior
Interior Features Elevator, Granite Counters, High Ceilings, Open Floorplan, Pantry
Heating In Floor
Cooling None
Flooring Carpet, Laminate, Linoleum
Appliance Dishwasher, Dryer, Electric Stove, Microwave Hood Fan, Refrigerator, Washer
Laundry Electric Dryer Hookup, In Unit, Laundry Room, Washer Hookup
Exterior
Parking Features Assigned, Enclosed, Heated Garage, Parkade, Secured, Stall, Underground
Garage Spaces 1.0
Garage Description Assigned, Enclosed, Heated Garage, Parkade, Secured, Stall, Underground
Community Features Park, Schools Nearby, Playground, Shopping Nearby
Amenities Available Elevator(s), Park, Parking, Party Room, Playground, Storage, Visitor Parking
Roof Type Asphalt Shingle
Porch Balcony(s)
Exposure N
Total Parking Spaces 2
Building
Story 4
Foundation Poured Concrete
Architectural Style Apartment
Level or Stories Single Level Unit
Structure Type Composite Siding,Wood Frame
Others
HOA Fee Include Common Area Maintenance,Heat,Insurance,Interior Maintenance,Maintenance Grounds,Professional Management,Reserve Fund Contributions,Sewer,Snow Removal,Trash,Water
Restrictions Board Approval,Condo/Strata Approval,Pet Restrictions or Board approval Required
Ownership Private
Pets Allowed Restrictions
Read Less
GET MORE INFORMATION




