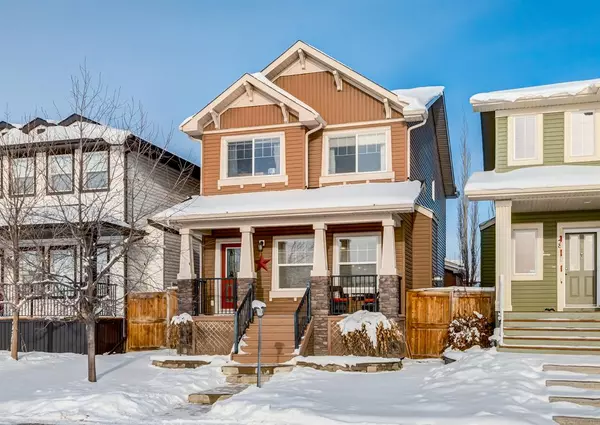For more information regarding the value of a property, please contact us for a free consultation.
24 Evansdale LNDG NW Calgary, AB T3P 0C6
Want to know what your home might be worth? Contact us for a FREE valuation!

Our team is ready to help you sell your home for the highest possible price ASAP
Key Details
Sold Price $590,000
Property Type Single Family Home
Sub Type Detached
Listing Status Sold
Purchase Type For Sale
Square Footage 1,636 sqft
Price per Sqft $360
Subdivision Evanston
MLS® Listing ID A2022479
Sold Date 02/16/23
Style 2 Storey
Bedrooms 4
Full Baths 3
Half Baths 1
Originating Board Calgary
Year Built 2010
Annual Tax Amount $3,471
Tax Year 2022
Lot Size 3,046 Sqft
Acres 0.07
Property Description
Attention - a million-dollar view without the million-dollar price tag – a rare find in NW Calgary for the action-oriented and savvy home buyer! Stunning two-storey home with finished basement and double garage, with a unique expansive nature pond on your doorstep, showcasing year-round glorious sunset views.
Imagine being able to start your day sipping coffee on the front porch (19 x 5) with an unobstructed view of the beautiful pond and wildlife, then ending it with a BBQ and friends in your paved, professionally landscaped low maintenance back yard. Offering nearly 2,200 square feet of spacious family living, with airy 9-foot ceilings and wide stairs, this home is impressive. Main floor is a popular open-concept plan, logical flow with a living area to the front with gas fireplace for cozy winter evenings, together with a big picture view and steps to the scenic pond. Your opportunity is to have a central modern kitchen, designed for flexibility, complete with expansive cupboard space. A long breakfast bar invites your guests for conversation, with room for multiple gourmet meal preparation areas. Dining area overlooking the deck and well-designed stonework patio, complete with planter beds and outdoor fireplace. A convenient two-piece powder room completes the main floor. Upstairs the larger primary bedroom (vaulted-ceiling 14’7 x 14’3) has a well appointed four-piece ensuite (corner jet-tub for two) together with a large walk-in closet. Well designed upper floor plan includes two further bedrooms both with closets and a four-piece main bath adjoining the wide upper corridor.
The builder-developed basement incorporates a large flexible recreation room for fun gatherings, your technology system/music and four-piece bathroom. Additionally, there is freedom to use a flex room (currently used as an office) for a variety of purposes (has a large window) and full closet. Double detached garage (20’ x 20’) faces a paved lane – no more mud and rock chips! A well-planned design, this home’s structure includes recent upgrades of a new Hot Water Tank (150 gallons) Dishwasher and Microwave. Ideally situated on a quiet loop with no through-traffic and a very community minded area, known as “The Neighbourly Neighbourhood”. A practical 1-minute walk to the bus route, while close to Evanston Square with local restaurants/pub, coffee shop, gas bar, daycare and pizza - all while still enjoying the peaceful nature scene and having plenty of guest parking.
Plan to come and see if this beautiful home in the Heart of Evanston, 3-minutes walk to schools and lots of retail together with easy access to Stoney Trail, could be the backdrop for your future? Choose wisely and learn how this unique location feels like home – it will be gone soon.
Location
Province AB
County Calgary
Area Cal Zone N
Zoning R-1N
Direction W
Rooms
Other Rooms 1
Basement Finished, Full
Interior
Interior Features See Remarks
Heating Forced Air
Cooling None
Flooring Carpet, Hardwood
Fireplaces Number 1
Fireplaces Type Factory Built, Gas, Living Room
Appliance Dishwasher, Dryer, Electric Stove, Microwave, Refrigerator, Washer
Laundry In Basement
Exterior
Parking Features Double Garage Detached, See Remarks
Garage Spaces 2.0
Garage Description Double Garage Detached, See Remarks
Fence Fenced
Community Features Other, Schools Nearby, Playground, Shopping Nearby
Waterfront Description See Remarks,Pond
Roof Type Asphalt Shingle
Porch Deck, Front Porch
Lot Frontage 28.09
Exposure W
Total Parking Spaces 2
Building
Lot Description Back Lane, Views
Foundation Poured Concrete
Architectural Style 2 Storey
Level or Stories Two
Structure Type Stone,Vinyl Siding
Others
Restrictions None Known
Tax ID 76758400
Ownership Private
Read Less
GET MORE INFORMATION




