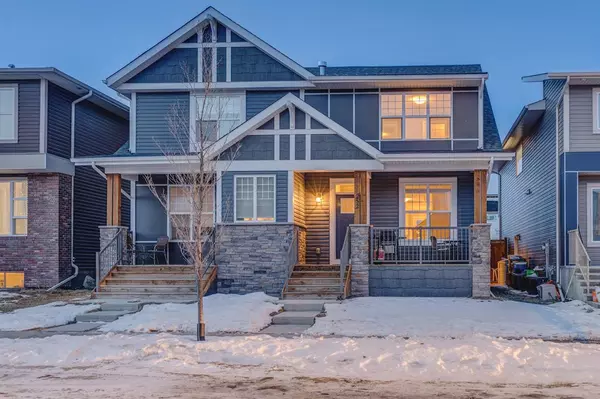For more information regarding the value of a property, please contact us for a free consultation.
252 Chinook Gate PARK SW Airdrie, AB T4B 4V3
Want to know what your home might be worth? Contact us for a FREE valuation!

Our team is ready to help you sell your home for the highest possible price ASAP
Key Details
Sold Price $450,000
Property Type Single Family Home
Sub Type Semi Detached (Half Duplex)
Listing Status Sold
Purchase Type For Sale
Square Footage 1,398 sqft
Price per Sqft $321
Subdivision Chinook Gate
MLS® Listing ID A2016127
Sold Date 02/16/23
Style 2 Storey,Side by Side
Bedrooms 2
Full Baths 2
Half Baths 1
Originating Board Calgary
Year Built 2018
Annual Tax Amount $2,416
Tax Year 2022
Lot Size 2,574 Sqft
Acres 0.06
Property Description
Welcome to this bright and modern 2 bed 2.5 bath semi detached home with NO condo fees! As you enter you'll immediately notice the natural light from the large windows. This homes main floor features a great sized living room, half bath as well as nook area perfect for a desk. The modern kitchen with it's excellent island, ample storage, quarts countertops, pantry, updated appliances AND dining area. Sliding doors leads you out to the fenced backyard and the double car garage. This home has it's own side entrance which takes you to the unfinished basement that's waiting for your own personal touches and potential for rental revenue. Upstairs features 2 spacious bedrooms, both with their own 4 piece en suite bathrooms and walk in closets. Separated by the bonus room and walk in laundry area, each bedroom has their own privacy and convenience. Playground is just steps away. Chinook Winds Park is close by that features a great variety of family amenities such as a skate park, spray park, toboggan hill, beach volleyball, 8 ball diamonds and over 55 acres of parkland along with so much more. 3 major grocery stores are all less than 5 km away and the Elementary and High School are less than 5 minutes away. Book a showing today!
Location
Province AB
County Airdrie
Zoning R2
Direction S
Rooms
Other Rooms 1
Basement Full, Unfinished
Interior
Interior Features Kitchen Island, See Remarks
Heating Forced Air
Cooling None
Flooring Carpet, Laminate, Tile
Appliance Dryer, Electric Stove, Microwave, Refrigerator, Washer
Laundry Upper Level
Exterior
Parking Features Double Garage Detached
Garage Spaces 2.0
Garage Description Double Garage Detached
Fence Fenced
Community Features Park, Schools Nearby, Playground, Sidewalks, Street Lights, Shopping Nearby
Roof Type Asphalt Shingle
Porch Front Porch
Lot Frontage 22.11
Exposure S
Total Parking Spaces 2
Building
Lot Description Back Lane, Back Yard
Foundation Poured Concrete
Architectural Style 2 Storey, Side by Side
Level or Stories Two
Structure Type Vinyl Siding,Wood Frame
Others
Restrictions Restrictive Covenant-Building Design/Size,Utility Right Of Way
Tax ID 78810332
Ownership Private
Read Less
GET MORE INFORMATION




