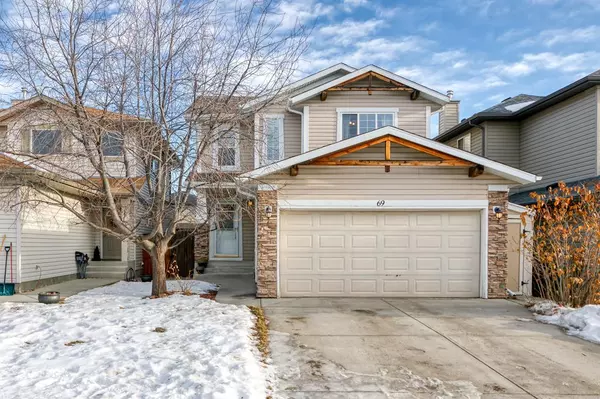For more information regarding the value of a property, please contact us for a free consultation.
69 Tuscany Ravine CRES NW Calgary, AB T3L 2X1
Want to know what your home might be worth? Contact us for a FREE valuation!

Our team is ready to help you sell your home for the highest possible price ASAP
Key Details
Sold Price $595,000
Property Type Single Family Home
Sub Type Detached
Listing Status Sold
Purchase Type For Sale
Square Footage 1,950 sqft
Price per Sqft $305
Subdivision Tuscany
MLS® Listing ID A2018553
Sold Date 02/16/23
Style 2 Storey
Bedrooms 4
Full Baths 3
Half Baths 1
HOA Fees $21/ann
HOA Y/N 1
Originating Board Calgary
Year Built 2003
Annual Tax Amount $3,986
Tax Year 2022
Lot Size 3,907 Sqft
Acres 0.09
Property Description
Stop and Look at this Well-Maintained Fully Finished 3+1 Bed, 3.5 Bath, 2 Storey House Located on a quiet street in Tuscany! | Cardel Built Home Shows Great Craftmanship | Over 2,600 sqft of Fine Developed Living Space | Sunny South-West Front Exposure Introduce Tons of Natural Lighting | Living Room with Large Window | Main Floor Den has Built-in Bookcases | Large Kitchen features a Central Island & a Corner Pantry | Sunny Nook with access to Deck | Across from Park and playground | ***CHECK OUT THE 3D VIRTUAL TOUR*** | The Main Level features Hardwood and Carpet Flooring, a bright Living Room with a Big Window and a gas fireplace. Bookcases built into the Main Floor Den provide functional storage. Good-sized maple Kitchen has a Central Island and a Corner Pantry, and a Sunny Breakfast Nook that gives access to the Deck and Backyard. Mudroom/Laundry has built-in cabinets for ample storage. Upstairs features a Bright Bonus Room with a large window. The Master Bedroom offers a 4pc Ensuite Bath and a Large walk-in closet. 2 Additional generous-size Bedrooms (one of them has a walk-in closet and window), and another Full Bath. The Fully Finished Basement has a kitchenette with a large Island and an eating area, a Family Room has a 2nd fireplace and a 4th Bedroom with a 3pc Ensuite Bath and 2nd set of Laundry, a closet, and Baseboard heating. This is perfect for your growing family or out-of-town guests to have a comfortable visit. This wonderful home also offers a Fully Fenced backyard with good size Deck which gives you and your family plenty of outdoor space. Walking Distance to the Playground and Minutes to Shopping, Restaurants and Tuscany C-Train Station. Easy access to Stoney Trail NW and Crowchild Trail NW, and Quick Getaway to the Mountains! Don't miss out on this rare gem, come and see this great property today!
Location
Province AB
County Calgary
Area Cal Zone Nw
Zoning R-C1N
Direction SW
Rooms
Other Rooms 1
Basement Finished, Full
Interior
Interior Features Bookcases, Kitchen Island, Pantry, Walk-In Closet(s)
Heating Forced Air, Natural Gas
Cooling None
Flooring Carpet, Hardwood, Linoleum
Fireplaces Number 2
Fireplaces Type Family Room, Gas, Living Room
Appliance Dishwasher, Dryer, Electric Stove, Garage Control(s), Refrigerator, Washer
Laundry In Basement, Main Level
Exterior
Parking Features Double Garage Attached, Insulated
Garage Spaces 2.0
Garage Description Double Garage Attached, Insulated
Fence Fenced
Community Features Park, Schools Nearby, Playground, Shopping Nearby
Amenities Available Clubhouse
Roof Type Asphalt Shingle
Porch Deck
Lot Frontage 34.06
Exposure SW
Total Parking Spaces 2
Building
Lot Description Rectangular Lot
Foundation Poured Concrete
Architectural Style 2 Storey
Level or Stories Two
Structure Type Stone,Vinyl Siding,Wood Frame
Others
Restrictions None Known
Tax ID 76620574
Ownership Private
Read Less



