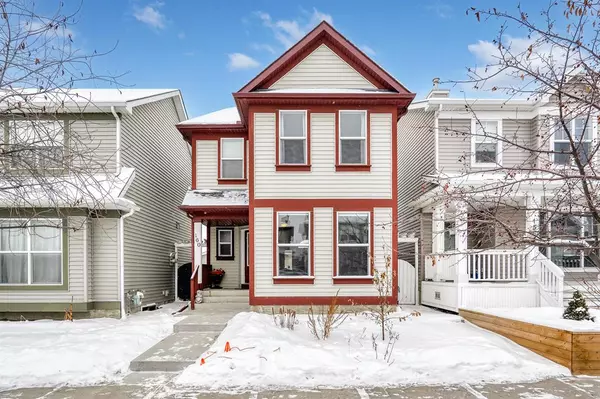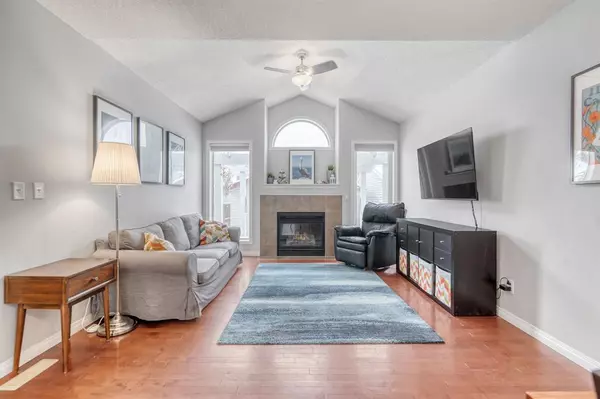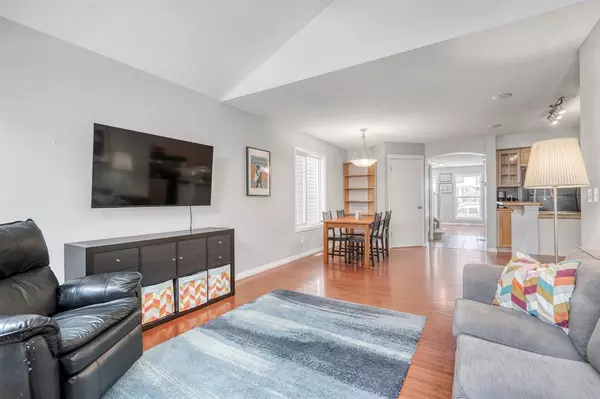For more information regarding the value of a property, please contact us for a free consultation.
160 Prestwick Villas SE Calgary, AB T2Z 4S3
Want to know what your home might be worth? Contact us for a FREE valuation!

Our team is ready to help you sell your home for the highest possible price ASAP
Key Details
Sold Price $497,000
Property Type Single Family Home
Sub Type Detached
Listing Status Sold
Purchase Type For Sale
Square Footage 1,387 sqft
Price per Sqft $358
Subdivision Mckenzie Towne
MLS® Listing ID A2022846
Sold Date 02/16/23
Style 2 Storey
Bedrooms 4
Full Baths 3
Half Baths 1
HOA Fees $18/ann
HOA Y/N 1
Originating Board Calgary
Year Built 2005
Annual Tax Amount $2,720
Tax Year 2022
Lot Size 2,798 Sqft
Acres 0.06
Property Description
This MOVE in READY bright and spacious FULLY FINISHED 4 Bed & 3.5 Home is situated in a great location with close proximity (walking distance) to schools, shopping and transit routes that makes it perfect for any family. Let's not forget that it also has a DOUBLE DETACHED GARAGE that can easily fit two cars plus storage. As you enter into the foyer you'll immediately notice the spectacular open floor plan. At the front of the home, you'll find the flex room that can be used as a play area or a formal living room. As you venture towards the back of the home, you'll walk into your open concept kitchen, dining and living room that is perfect for entertaining. The kitchen has an ample amount of storage thanks to the formal pantry and cupboards, mix that in with the versatile island that not only has storage but is also versatile by functioning as an extra prep space and breakfast bar, makes this kitchen fantastic. The Living Room has a beautiful vaulted arch ceiling, gas fireplace and an abundance of windows allowing for natural light. All of this easily makes this the best place in the house to cozy up at night and unwind. A 2-piece bathroom is located on the main floor. Upstairs you'll discover 2 guest bedrooms that are a great size, along with a 4-piece guest bathroom and a linen closet. The Primary Bedroom finishes off the upstairs and surely won't disappoint. It's a bright and open space that will fit an ample amount of furniture. Connected to the Primary is the 3 piece ensuite and massive walk-in closet. The developed basement is home to the 4th Bedroom and 3rd full bathroom. It also has a huge recreation room in the middle of the space and the laundry room is truly what dreams are made of. Outside is a beautifully xeriscaped landscaped low maintenance oasis that you can spend countless hours enjoying. A perfect patio provides a wonderful place to not only bbq but also enjoy eating outside. Last but not least is the Double Detached Garage! Did we mention that this homes major items have been changed/maintained? SHINGLES (2018) HOT WATER TANK (2014) and FURNACE (2022). So, what's stopping you from calling this fantastic opportunity HOME? Book your showing today!
Location
Province AB
County Calgary
Area Cal Zone Se
Zoning R-1N
Direction N
Rooms
Other Rooms 1
Basement Finished, Full
Interior
Interior Features Bookcases, Breakfast Bar, Ceiling Fan(s), High Ceilings, Kitchen Island, Laminate Counters, Open Floorplan, Pantry, Vaulted Ceiling(s), Walk-In Closet(s)
Heating Forced Air, Natural Gas
Cooling None
Flooring Carpet, Ceramic Tile, Hardwood
Fireplaces Number 1
Fireplaces Type Gas, Living Room, Mantle, Tile
Appliance Dishwasher, Dryer, Garage Control(s), Microwave, Range Hood, Refrigerator, Stove(s), Washer, Window Coverings
Laundry In Basement, Sink
Exterior
Parking Features Alley Access, Double Garage Detached, Garage Door Opener, Garage Faces Rear
Garage Spaces 2.0
Garage Description Alley Access, Double Garage Detached, Garage Door Opener, Garage Faces Rear
Fence Fenced
Community Features Schools Nearby, Playground, Sidewalks, Street Lights, Shopping Nearby
Amenities Available Other
Roof Type Asphalt Shingle
Porch Front Porch, Patio
Lot Frontage 25.03
Total Parking Spaces 2
Building
Lot Description Back Lane, Back Yard, Front Yard, Low Maintenance Landscape, Street Lighting, Rectangular Lot
Foundation Poured Concrete
Architectural Style 2 Storey
Level or Stories Two
Structure Type Vinyl Siding,Wood Frame
Others
Restrictions Utility Right Of Way
Tax ID 76544905
Ownership Private
Read Less



