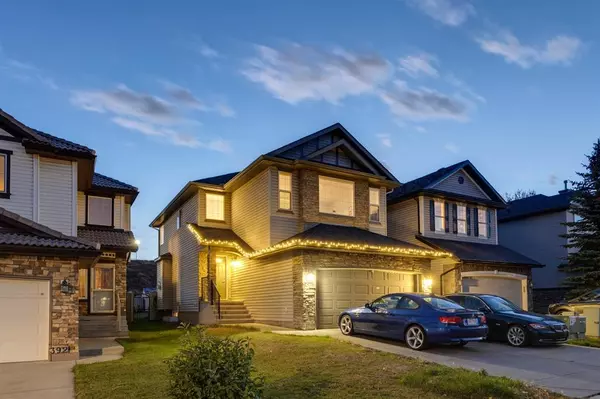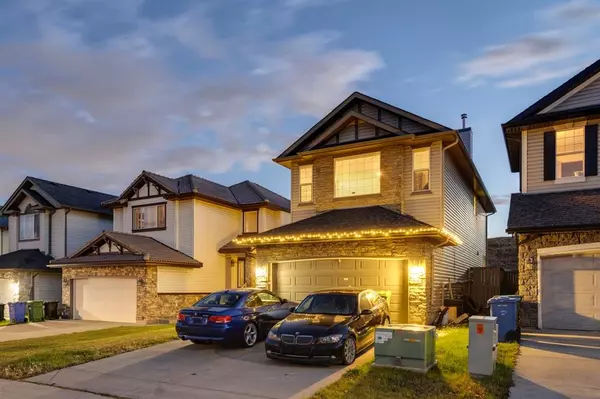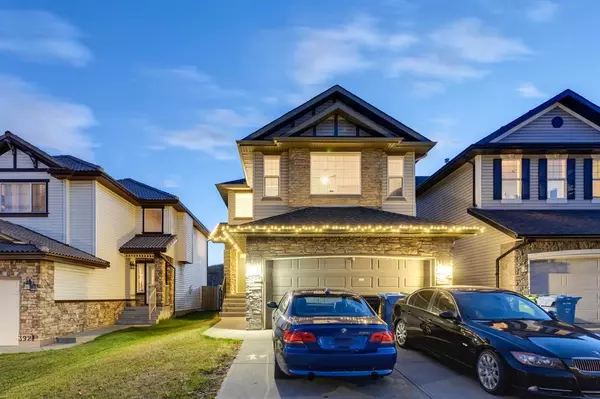For more information regarding the value of a property, please contact us for a free consultation.
396 Kincora DR NW Calgary, AB T3R 1N4
Want to know what your home might be worth? Contact us for a FREE valuation!

Our team is ready to help you sell your home for the highest possible price ASAP
Key Details
Sold Price $572,500
Property Type Single Family Home
Sub Type Detached
Listing Status Sold
Purchase Type For Sale
Square Footage 1,865 sqft
Price per Sqft $306
Subdivision Kincora
MLS® Listing ID A2007548
Sold Date 02/16/23
Style 2 Storey
Bedrooms 3
Full Baths 3
Half Baths 1
HOA Fees $17/ann
HOA Y/N 1
Originating Board Calgary
Year Built 2005
Annual Tax Amount $3,378
Tax Year 2022
Lot Size 4,477 Sqft
Acres 0.1
Property Description
Welcome to this 3 bed/3.5 bath open concept family home backing onto a green space in the beautiful community of Kincora. Walking into the home you will immediately notice the open to above space in the entry way with hardwood flooring. The open concept living area extends through to the kitchen area which showcases granite countertops throughout and a spacious walk through pantry. The dining area overlooks the spacious backyard allowing plenty of sun throughout the main floor. A 2pc bathroom and a laundry room complete the main floor.
The upper floor showcases a large bonus room perfect for entertaining or for family movie nights. The primary bedroom boasts a 5pc ensuite bathroom along with a walk-in-closet. Two more generous sized bedrooms along with a 4pc bathroom complete the rest of the upper floor.
The fully developed basement has a great layout which includes a spacious recreation room and an office area which could be converted into a 4th bedroom. Another 4pc bathroom complete the lower level.
The large backyard space has a very flat layout which allows it be very functional for ‘useable' space for those summer days. There is plenty of privacy as this home has no neighbours behind. This home is situated in a great location with easy access to all the major roadways and minutes away from all the amenities you could ask for.
Location
Province AB
County Calgary
Area Cal Zone N
Zoning R-1N
Direction NE
Rooms
Other Rooms 1
Basement Finished, Full
Interior
Interior Features Ceiling Fan(s), Kitchen Island, Open Floorplan
Heating Fireplace(s), Forced Air, Natural Gas
Cooling None
Flooring Carpet, Ceramic Tile, Hardwood
Fireplaces Number 1
Fireplaces Type Family Room, Gas
Appliance Dishwasher, Garage Control(s), Garburator, Microwave, Refrigerator, Window Coverings
Laundry Main Level
Exterior
Parking Features Concrete Driveway, Double Garage Attached, Driveway, Garage Door Opener
Garage Spaces 2.0
Garage Description Concrete Driveway, Double Garage Attached, Driveway, Garage Door Opener
Fence Fenced
Community Features Park, Schools Nearby, Playground, Sidewalks, Street Lights, Tennis Court(s), Shopping Nearby
Amenities Available Other
Roof Type Asphalt Shingle
Porch Deck, Patio
Lot Frontage 34.12
Total Parking Spaces 4
Building
Lot Description Back Yard, Backs on to Park/Green Space, No Neighbours Behind, Level, Rectangular Lot
Foundation Poured Concrete
Architectural Style 2 Storey
Level or Stories Two
Structure Type Stone,Vinyl Siding,Wood Frame
Others
Restrictions None Known
Tax ID 76788728
Ownership Private
Read Less



