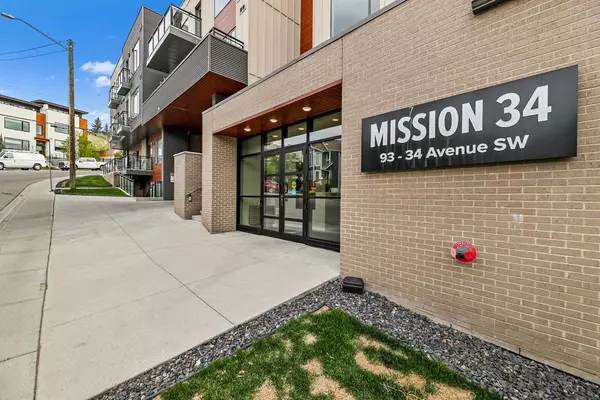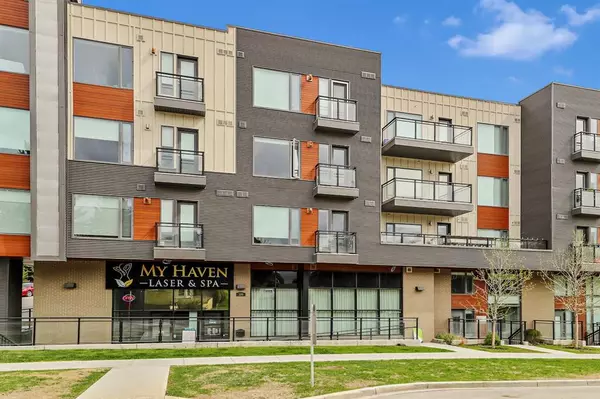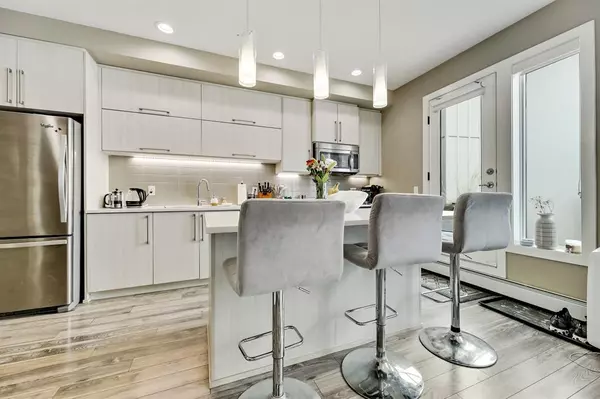For more information regarding the value of a property, please contact us for a free consultation.
93 34 AVE SW #310 Calgary, AB T2S 3A2
Want to know what your home might be worth? Contact us for a FREE valuation!

Our team is ready to help you sell your home for the highest possible price ASAP
Key Details
Sold Price $265,000
Property Type Condo
Sub Type Apartment
Listing Status Sold
Purchase Type For Sale
Square Footage 609 sqft
Price per Sqft $435
Subdivision Parkhill
MLS® Listing ID A2020091
Sold Date 02/16/23
Style Low-Rise(1-4)
Bedrooms 1
Full Baths 1
Condo Fees $377/mo
Originating Board Calgary
Year Built 2016
Annual Tax Amount $1,515
Tax Year 2022
Property Description
Immediate possession available on this stunning one bedroom condo situated in the exclusive community of Parkhill. This upgraded unit is bright, clean and modern with an open concept layout and walks out to the gorgeous third floor courtyard. There is a ton of natural light and the unit has a spacious patio that leads to the large shared courtyard with communal BBQ, fireplace and plenty of outdoor furniture. The kitchen features a large island, flat panel cabinets, LED under cabinet lighting, polished quartz countertops, under mount sink and high end stainless appliances. The bedroom features a large closet and cheater ensuite. All windows are low-E vinyl and come completed with built in roller shades. This unit comes with one underground parking stall and the building also includes a bicycle storage room, Molok self-compressing waste and recycling system and visitor parking. Walking distance to downtown, Elbow River, Stanley Park and Mission! Unbeatable location close to transit and 39 Avenue C-Train. Call today for your private showing!
Location
Province AB
County Calgary
Area Cal Zone Cc
Zoning DC
Direction S
Interior
Interior Features Kitchen Island, Open Floorplan, Stone Counters, Vinyl Windows
Heating Baseboard
Cooling None
Flooring Carpet, Tile, Vinyl
Appliance Dishwasher, Dryer, Electric Stove, Microwave Hood Fan, Refrigerator, Washer
Laundry In Unit
Exterior
Parking Features Stall, Underground
Garage Description Stall, Underground
Community Features Park, Sidewalks, Street Lights, Shopping Nearby
Amenities Available Elevator(s), Other, Trash, Visitor Parking
Roof Type Rolled/Hot Mop
Porch Patio, Terrace
Exposure N
Total Parking Spaces 1
Building
Story 4
Architectural Style Low-Rise(1-4)
Level or Stories Single Level Unit
Structure Type Brick,Composite Siding,Metal Siding ,Wood Frame
Others
HOA Fee Include Common Area Maintenance,Gas,Heat,Insurance,Parking,Professional Management,Reserve Fund Contributions,Sewer,Snow Removal,Trash,Water
Restrictions Pet Restrictions or Board approval Required
Ownership Private
Pets Allowed Restrictions
Read Less



