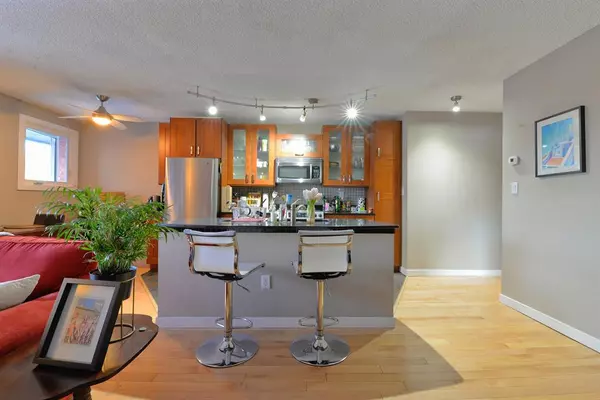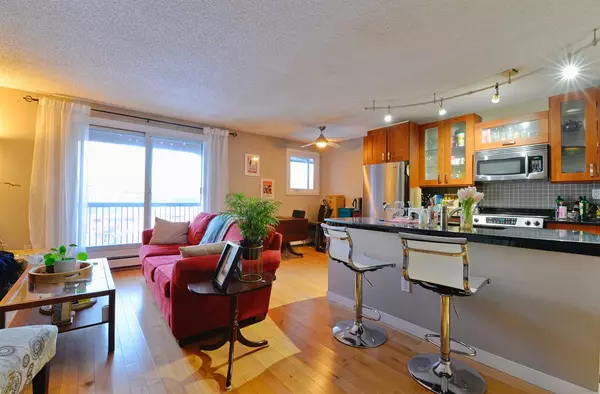For more information regarding the value of a property, please contact us for a free consultation.
930 Royal AVE SW #8 Calgary, AB T2T 0L5
Want to know what your home might be worth? Contact us for a FREE valuation!

Our team is ready to help you sell your home for the highest possible price ASAP
Key Details
Sold Price $203,000
Property Type Condo
Sub Type Apartment
Listing Status Sold
Purchase Type For Sale
Square Footage 847 sqft
Price per Sqft $239
Subdivision Lower Mount Royal
MLS® Listing ID A2018435
Sold Date 02/16/23
Style Low-Rise(1-4)
Bedrooms 2
Full Baths 1
Condo Fees $695/mo
Originating Board Calgary
Year Built 1976
Annual Tax Amount $1,437
Tax Year 2022
Property Description
Fantastic spacious 2 bedroom DT apartment in prestigious Lower Mount Royal. Quiet & secure on the top floor over looking the City landscape. Very well maintained and cared for home with engineered hardwood, and tile flooring throughout. Beautiful tiling in the bathroom and back splash. Stainless steel appliances. Granite counter tops and upgraded cabinets. Cozy up at night with a book in front of your gas assist wood burning fireplace. This is a corner unit with in-suite laundry. Oversized balcony over looking DT. Enjoy our morning coffee with a view of DT Calgary. Covered Parking. Minutes to trendy 17th Ave (Red Mile) and 4th Street, filled with shops, bars and restaurants. Walking distance to DT core for work and play. Parks and schools near by. Enjoy the convenience. Pathways, Elbow River and MNP Community & Sports Center just a stones throw away. Non smoking and pet free home. Cat friendly building with board approval. This is a great 1st home or a fantastic rental property. This is an incredible deal. Call your favorite agent and book a showing now.
Location
Province AB
County Calgary
Area Cal Zone Cc
Zoning M-C2
Direction S
Interior
Interior Features Ceiling Fan(s), Granite Counters, Kitchen Island, No Animal Home, No Smoking Home
Heating Boiler
Cooling None
Flooring Hardwood, Tile
Fireplaces Number 1
Fireplaces Type Brick Facing, Gas, Living Room, Wood Burning
Appliance Dishwasher, Electric Stove, Microwave Hood Fan, Refrigerator, Washer/Dryer, Window Coverings
Laundry In Unit
Exterior
Parking Features Parkade, Stall
Garage Spaces 1.0
Garage Description Parkade, Stall
Community Features Park, Playground, Schools Nearby, Shopping Nearby, Sidewalks, Street Lights
Amenities Available None, Park, Parking, Playground, Snow Removal, Trash
Roof Type Asphalt
Porch Balcony(s)
Exposure S
Total Parking Spaces 1
Building
Story 3
Architectural Style Low-Rise(1-4)
Level or Stories Single Level Unit
Structure Type Brick,Stucco,Wood Frame
Others
HOA Fee Include Heat,Insurance,Parking,Professional Management,Reserve Fund Contributions,Snow Removal,Trash,Water
Restrictions Board Approval
Ownership Private
Pets Allowed Cats OK
Read Less



