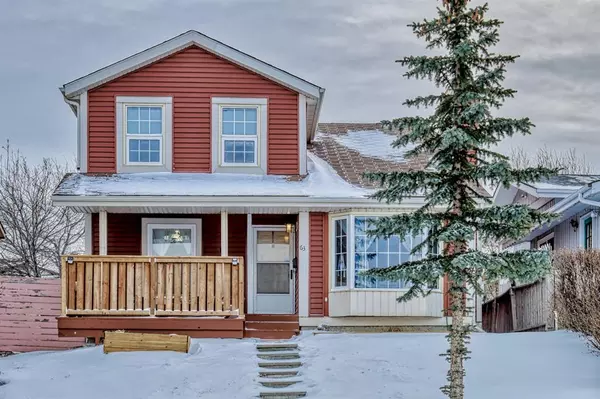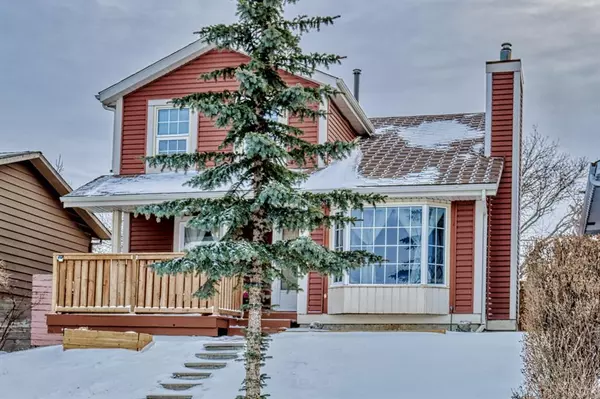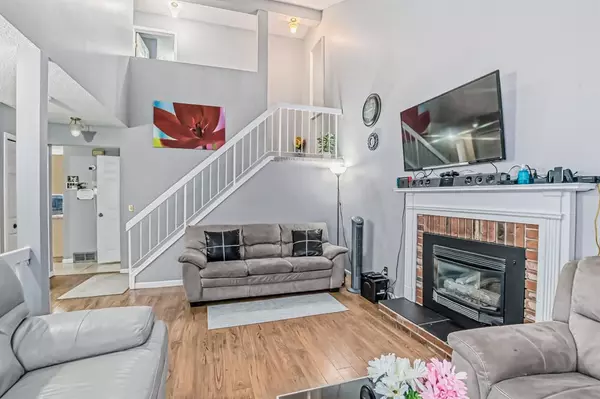For more information regarding the value of a property, please contact us for a free consultation.
63 Beddington RD NE Calgary, AB T3K 1N7
Want to know what your home might be worth? Contact us for a FREE valuation!

Our team is ready to help you sell your home for the highest possible price ASAP
Key Details
Sold Price $490,000
Property Type Single Family Home
Sub Type Detached
Listing Status Sold
Purchase Type For Sale
Square Footage 1,409 sqft
Price per Sqft $347
Subdivision Beddington Heights
MLS® Listing ID A2016255
Sold Date 02/17/23
Style 2 Storey
Bedrooms 4
Full Baths 3
Half Baths 1
Originating Board Calgary
Year Built 1981
Annual Tax Amount $2,559
Tax Year 2022
Lot Size 4,402 Sqft
Acres 0.1
Property Description
*** LEGAL BASEMENT SUITE - Wow!!! *** Looking for and ideal place for living up and renting down with a 100% peace of mind? Now stop looking! This is it!! The property has gone through a recent massive renovation. Main Floor welcomes you with open to above vaulted ceiling & new flooring; Huge kitchen with Quartz countertop, SS appliances, full-length wooden cabinets offering plenty of space for storage, and a eating area beside large bay window; Large formal dining; common laundry; and half washroom. Upstairs hosts 3 great sized bedrooms, one common bath, and an ensuite with the master bedroom. Basement is LEGAL with big living room, one large bedroom, one full washroom, and a kitchen. Centrally located inside a quiet street and short walk to tons of shops, restaurants, shopping centres and bus terminals. Future green line LRT location is a plus! City of Calgary registered Legal Basement suite id super rare to find and don't let this opportunity to own one out of your hand. Book your showing today!
Location
Province AB
County Calgary
Area Cal Zone N
Zoning R-C1
Direction N
Rooms
Other Rooms 1
Basement Separate/Exterior Entry, Finished, Full, Suite
Interior
Interior Features No Animal Home, No Smoking Home
Heating Forced Air, Natural Gas
Cooling None
Flooring Carpet, Ceramic Tile, Laminate
Appliance Dishwasher, Dryer, Electric Stove, Microwave Hood Fan, Refrigerator, Washer
Laundry Main Level
Exterior
Parking Features Parking Pad
Garage Description Parking Pad
Fence Fenced
Community Features Shopping Nearby
Roof Type Asphalt Shingle
Porch None
Lot Frontage 110.01
Total Parking Spaces 1
Building
Lot Description Rectangular Lot
Foundation Poured Concrete
Architectural Style 2 Storey
Level or Stories Two
Structure Type Vinyl Siding,Wood Frame
Others
Restrictions Utility Right Of Way
Tax ID 76626561
Ownership Private
Read Less
GET MORE INFORMATION




