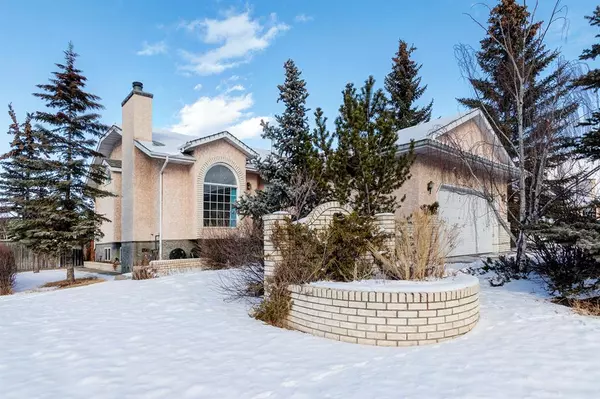For more information regarding the value of a property, please contact us for a free consultation.
14 West Andison Close Cochrane, AB T4C 1J5
Want to know what your home might be worth? Contact us for a FREE valuation!

Our team is ready to help you sell your home for the highest possible price ASAP
Key Details
Sold Price $524,900
Property Type Single Family Home
Sub Type Detached
Listing Status Sold
Purchase Type For Sale
Square Footage 1,235 sqft
Price per Sqft $425
Subdivision West Valley
MLS® Listing ID A2021046
Sold Date 02/17/23
Style Bungalow
Bedrooms 4
Full Baths 3
Originating Board Calgary
Year Built 1990
Annual Tax Amount $3,333
Tax Year 2022
Lot Size 6,400 Sqft
Acres 0.15
Property Description
APPRECIATE the PRIVACY of being nestled on a CORNER LOT in a quiet CUL-DE-SAC in the FAMILY FRIENDLY community of WEST VALLEY. This HOME offers so much including over 2300+ SF of Living Space, 4 BEDROOMs (2 UP and 2 Down), VAULTED CEILINGs in Sitting & Dining Area, a Bright & Airy KITCHEN, SPACIOUS MASTER BEDROOM with 4PC Ensuite, a SEPARATE/PRIVATE Entrance into the LOWER LEVEL which is set up for TEENAGERs or for those LONG & SHORT term GUESTs, an inviting TIERED BACK DECK with FIRE PIT and, to bring it all together you have a 22x23 Heated Garage w\ 10ft Ceilings. In addition to a great property, you have a great location in West Valley by being close to Schools, Amenities and Parks. Call to today to view as this is one you will not want to miss out on.
Location
Province AB
County Rocky View County
Zoning R-LD
Direction E
Rooms
Other Rooms 1
Basement Finished, Full
Interior
Interior Features Double Vanity, Kitchen Island, No Smoking Home, Vaulted Ceiling(s)
Heating Forced Air, Natural Gas
Cooling None
Flooring Carpet, Vinyl
Fireplaces Number 1
Fireplaces Type Basement, Brick Facing, Gas, Mantle
Appliance Dishwasher, Dryer, Electric Stove, Range Hood, Refrigerator, Washer, Window Coverings
Laundry In Basement, Upper Level
Exterior
Parking Features Double Garage Attached, Heated Garage
Garage Spaces 2.0
Garage Description Double Garage Attached, Heated Garage
Fence Fenced
Community Features Schools Nearby, Playground, Sidewalks, Street Lights, Shopping Nearby
Roof Type Asphalt Shingle
Porch Deck
Lot Frontage 57.75
Total Parking Spaces 6
Building
Lot Description Corner Lot, Cul-De-Sac, Landscaped, Level, Rectangular Lot
Foundation Wood
Architectural Style Bungalow
Level or Stories One
Structure Type Brick,Stucco,Wood Frame
Others
Restrictions Encroachment,Underground Utility Right of Way
Tax ID 75828937
Ownership Private
Read Less
GET MORE INFORMATION




