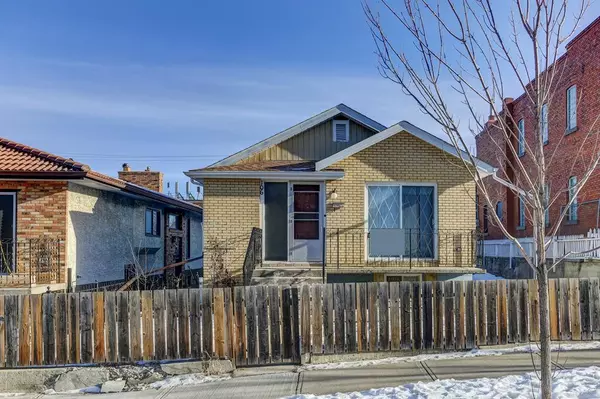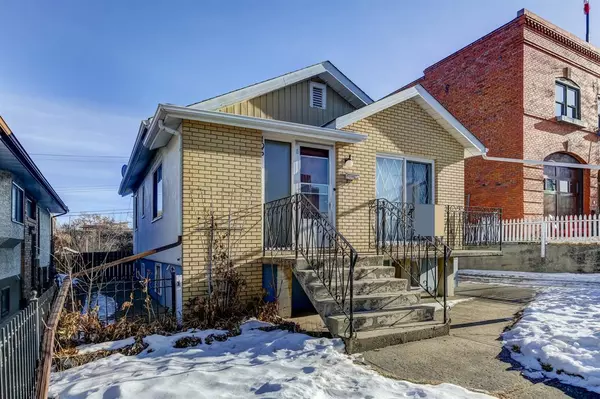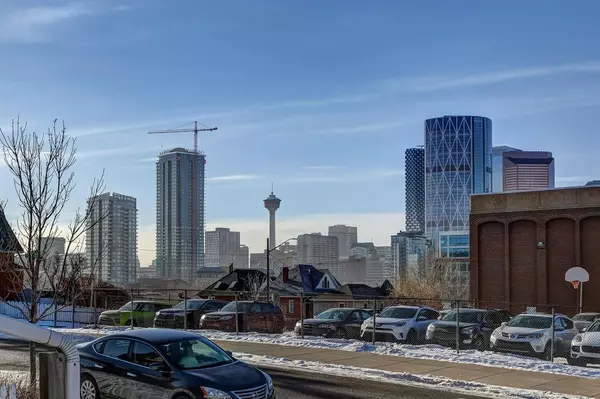For more information regarding the value of a property, please contact us for a free consultation.
106 6A ST NE Calgary, AB T3H 4W6
Want to know what your home might be worth? Contact us for a FREE valuation!

Our team is ready to help you sell your home for the highest possible price ASAP
Key Details
Sold Price $612,000
Property Type Single Family Home
Sub Type Detached
Listing Status Sold
Purchase Type For Sale
Square Footage 745 sqft
Price per Sqft $821
Subdivision Bridgeland/Riverside
MLS® Listing ID A2018744
Sold Date 02/17/23
Style Bungalow
Bedrooms 3
Full Baths 2
Originating Board Calgary
Year Built 1945
Annual Tax Amount $4,157
Tax Year 2022
Lot Size 4,725 Sqft
Acres 0.11
Property Description
Attention all Investors... Unobstructed down town views.. This charming home offers so much including a 42 wide x 110 foot lot DC Zoned , .LOCATION Location LOCATION, You will love the 1940's character including gleaming wood doors with glass door knobs. This well maintained raised bungalow offers 2 bedrooms up and 4 piece bath. There is a separate rear entrance leading to the finished basement, which includes a kitchen, another bedroom, living room and full bathroom. High efficient furnace and updated HWT. There is plenty of parking including a rear double detached garage and parking for 3 more on the side front drive. The basement has shared laundry at the base, and extra storage too. The home is ready to move into and also has potential development opportunities. Look at the photos and 3D view to explore more of this home. Great walk score to schools, dining, pathways, downtown and just a fantastic community. Plenty of charm with with real wood doors, with glass knobs.
Location
Province AB
County Calgary
Area Cal Zone Cc
Zoning DC
Direction W
Rooms
Basement Finished, Full, Suite
Interior
Interior Features Laminate Counters
Heating Forced Air, Natural Gas
Cooling None
Flooring Ceramic Tile, Hardwood, Linoleum
Appliance Dryer, Range Hood, Refrigerator, Stove(s), Washer
Laundry In Basement
Exterior
Parking Features Double Garage Attached
Garage Spaces 2.0
Garage Description Double Garage Attached
Fence Fenced
Community Features None
Utilities Available Cable Available, Electricity Connected, Natural Gas Connected, Phone Available, Sewer Connected, Water Connected
Roof Type Asphalt Shingle
Porch Front Porch, Rear Porch
Lot Frontage 43.01
Exposure W
Total Parking Spaces 5
Building
Lot Description Back Yard, City Lot, Front Yard, Landscaped, Street Lighting
Foundation Poured Concrete
Sewer Public Sewer
Water Public
Architectural Style Bungalow
Level or Stories One
Structure Type Brick,Stucco,Wood Frame
Others
Restrictions None Known
Tax ID 76833673
Ownership Private
Read Less



