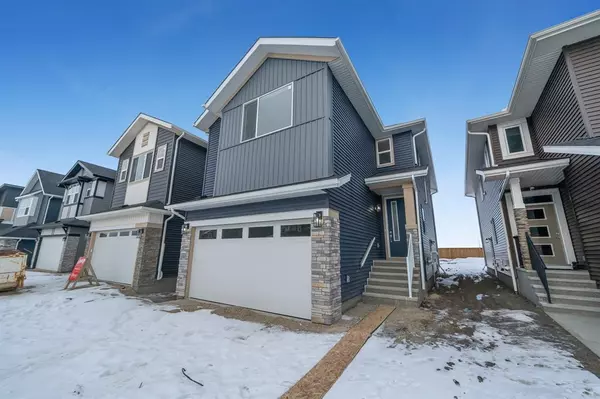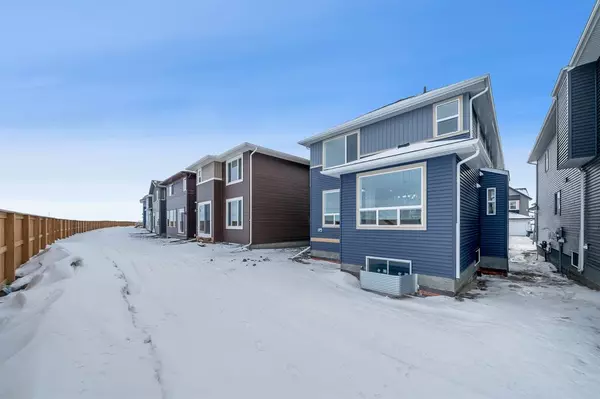For more information regarding the value of a property, please contact us for a free consultation.
825 CORNER MEADOWS WAY NE Calgary, AB T3N 2C7
Want to know what your home might be worth? Contact us for a FREE valuation!

Our team is ready to help you sell your home for the highest possible price ASAP
Key Details
Sold Price $740,000
Property Type Single Family Home
Sub Type Detached
Listing Status Sold
Purchase Type For Sale
Square Footage 2,202 sqft
Price per Sqft $336
Subdivision Cornerstone
MLS® Listing ID A2017817
Sold Date 02/17/23
Style 2 Storey
Bedrooms 3
Full Baths 3
Originating Board Calgary
Year Built 2022
Annual Tax Amount $2,750
Tax Year 2022
Lot Size 3,552 Sqft
Acres 0.08
Property Description
BRAND NEW, QUICK POSSESSION HOME by one of the best builder SHANE HOMES is available. Itis located in the stunning community of Cornerstone, NE Calgary Alberta. This 4 Bedroom, 3 full bathroom, double attached insulated garage, home is FULLY UPGRAGED. Over 2200+ sq ft of living space on 2 floors. With countless features and upgrades including, built-in stainless steel appliance package in the upgraded executive kitchen including French door fridge, stainless steel chimney hood fan, build-in OVEN, spacious spice kitchen that features pantry space and an electric gas range, Seprate entrance for basement, 9ft' main and basement ceilings.Main floor interior door's 9ft that give extra elegant look, electric fire place, masters on the upper level with 5pc ensuite and two another spacious bedroom with another full washroom,tile in all the washrooms and laundry room. The basement is masterfully planned with four windows to allow for a spacious future development. Located in proximity to walking pathway's, natural reserve ponds, soccer fields, playgrounds, and retail plazas. Easy transportation access to major highways including Stoney Trail and Deer Foot Trail and only 8 minuets way from the Calgary International AIRPORT.
Location
Province AB
County Calgary
Area Cal Zone Ne
Zoning RC-1
Direction SE
Rooms
Other Rooms 1
Basement Separate/Exterior Entry, Full, Unfinished
Interior
Interior Features Open Floorplan, Separate Entrance
Heating High Efficiency, ENERGY STAR Qualified Equipment, Natural Gas
Cooling None
Flooring Carpet, Ceramic Tile
Fireplaces Number 1
Fireplaces Type Electric
Appliance Dishwasher, Gas Cooktop, Microwave, Range Hood, Refrigerator, Washer/Dryer
Laundry Upper Level
Exterior
Parking Features Double Garage Attached
Garage Spaces 2.0
Garage Description Double Garage Attached
Fence None
Community Features Park, Schools Nearby, Playground, Sidewalks, Street Lights
Roof Type Asphalt Shingle
Porch None
Lot Frontage 32.0
Total Parking Spaces 2
Building
Lot Description Back Yard
Foundation Poured Concrete
Architectural Style 2 Storey
Level or Stories Two
Structure Type Concrete,Vinyl Siding
New Construction 1
Others
Restrictions None Known
Ownership Other
Read Less



