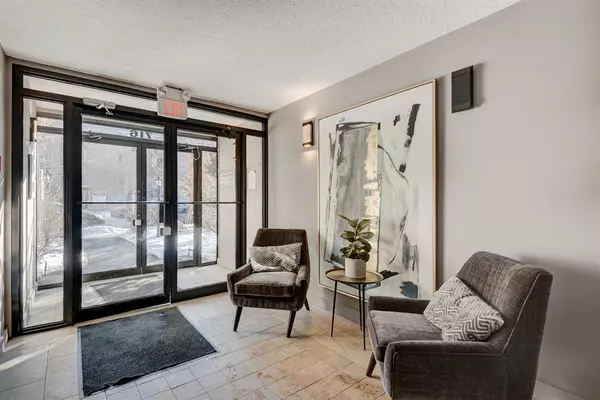For more information regarding the value of a property, please contact us for a free consultation.
716 3 AVE NW #105 Calgary, AB T2N 0J1
Want to know what your home might be worth? Contact us for a FREE valuation!

Our team is ready to help you sell your home for the highest possible price ASAP
Key Details
Sold Price $280,000
Property Type Condo
Sub Type Apartment
Listing Status Sold
Purchase Type For Sale
Square Footage 831 sqft
Price per Sqft $336
Subdivision Sunnyside
MLS® Listing ID A2019499
Sold Date 02/17/23
Style Apartment
Bedrooms 2
Full Baths 1
Condo Fees $559/mo
Originating Board Calgary
Year Built 1969
Annual Tax Amount $1,816
Tax Year 2022
Property Description
Extremely rare find! Spacious and quiet condo in the desirable Sol Condominium project tucked away in the heart of Sunnyside on a tree lined street. Situated in a quiet and secure concrete building, this private 831 sq ft condo boasts two generous bedrooms, newly renovated bathroom, living room with built-in cabinets and cozy electric fireplace. The kitchen has sleek black appliances and a handy pantry for storage. Master bedroom is huge and has a large custom built walk-in closet with soft close drawers. Bathroom tile is brand new and custom glass enclosure is to be added any day. Secure side yard with access from the private patio is set to have sod installed in the spring for access to a private green side yard. Perfect for small pets! Living room is flooded with natural light and views of greenery all summer long. Common area is beautifully maintained and unit features low condo fees that include heat and water/sewer! Unbelievable location that is quiet but inner city and close to everything. In-suite laundry, loads of storage, and lots of privacy. This condo was not affected by the flood. What a perfect place to call home!
Location
Province AB
County Calgary
Area Cal Zone Cc
Zoning M-CG d72
Direction S
Rooms
Basement None
Interior
Interior Features Bookcases, Built-in Features, Open Floorplan
Heating Hot Water, Natural Gas
Cooling None
Flooring Carpet, Ceramic Tile, Laminate
Fireplaces Number 1
Fireplaces Type Electric
Appliance Dishwasher, Electric Stove, Microwave Hood Fan, Refrigerator, Washer/Dryer Stacked, Window Coverings
Laundry In Unit
Exterior
Parking Features Stall
Garage Description Stall
Community Features Park, Schools Nearby, Playground, Sidewalks, Shopping Nearby
Amenities Available Storage
Roof Type Tar/Gravel
Porch Patio
Exposure E
Total Parking Spaces 1
Building
Story 3
Foundation Poured Concrete
Architectural Style Apartment
Level or Stories Single Level Unit
Structure Type Brick,Concrete,Stucco
Others
HOA Fee Include Caretaker,Common Area Maintenance,Heat,Insurance,Professional Management,Reserve Fund Contributions,Sewer,Snow Removal,Water
Restrictions None Known
Ownership Private
Pets Allowed Restrictions
Read Less



