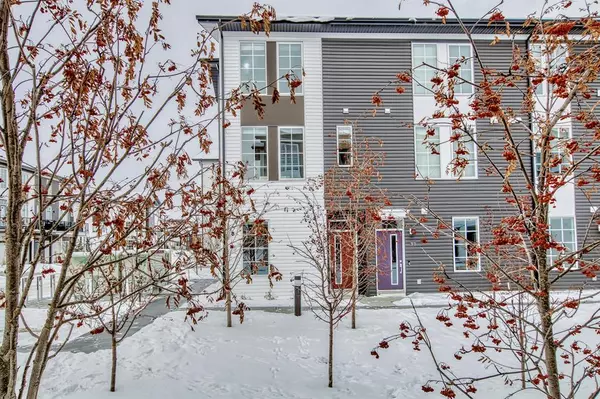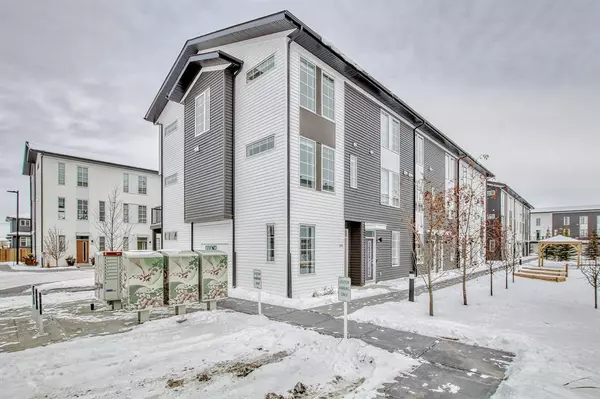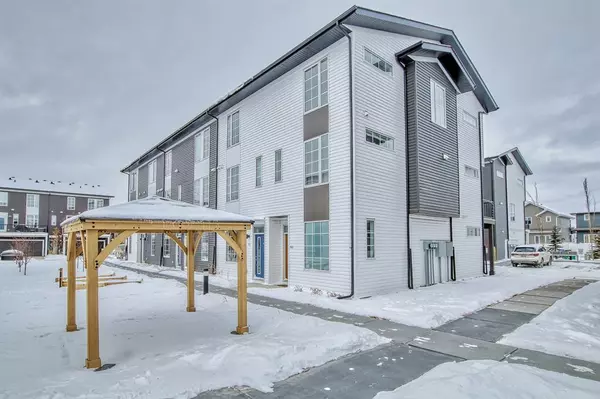For more information regarding the value of a property, please contact us for a free consultation.
100 Walgrove Common SE Calgary, AB T2X 4C2
Want to know what your home might be worth? Contact us for a FREE valuation!

Our team is ready to help you sell your home for the highest possible price ASAP
Key Details
Sold Price $410,000
Property Type Townhouse
Sub Type Row/Townhouse
Listing Status Sold
Purchase Type For Sale
Square Footage 1,151 sqft
Price per Sqft $356
Subdivision Walden
MLS® Listing ID A2021832
Sold Date 02/17/23
Style 3 Storey
Bedrooms 3
Full Baths 2
Half Baths 1
Condo Fees $223
Originating Board Calgary
Year Built 2022
Annual Tax Amount $1,007
Tax Year 2022
Lot Size 549 Sqft
Acres 0.01
Property Description
Welcome to your beautiful modern and warm 3 bed 2.5 bath END UNIT BRAND NEW LOW CONDO FEE townhouse! In the desirable community of Walden, featuring shops, parks, childcare and community activities all within walking distance. Upstairs, you will be impressed by the bright and open concept main floor is flooded with natural light as the corner unit offers additional windows. With 9' ceilings, wide plank flooring and a stylish design, this modern and sophisticated unit is very practical. Laundry is ideally found on the upper level along with the 3 spacious bedrooms.The master is a calming oasis boasting dual closets and a luxuriously private 3-piece ensuite. Both additional bedrooms are very generously sized and share the chic 4-piece family bathroom. HEATED oversized double garage on the main floor with enough room for 2 cars and storage. You also have your own full length driveway for additional vehicles. Book your showing TODAY and welcome home!
Location
Province AB
County Calgary
Area Cal Zone S
Zoning M-1 d100
Direction S
Rooms
Other Rooms 1
Basement None
Interior
Interior Features Granite Counters, High Ceilings, No Animal Home, No Smoking Home
Heating Forced Air
Cooling None
Flooring Carpet, Laminate, Tile
Appliance Dishwasher, Dryer, Electric Range, Microwave Hood Fan, Refrigerator, Washer, Window Coverings
Laundry In Unit
Exterior
Parking Features Double Garage Attached
Garage Spaces 2.0
Garage Description Double Garage Attached
Fence None
Community Features Park, Schools Nearby, Playground, Sidewalks, Street Lights, Shopping Nearby
Amenities Available Gazebo, Parking, Trash, Visitor Parking
Roof Type Asphalt Shingle
Porch Balcony(s)
Lot Frontage 15.6
Exposure S
Total Parking Spaces 2
Building
Lot Description Low Maintenance Landscape, Rectangular Lot
Foundation Poured Concrete
Architectural Style 3 Storey
Level or Stories Three Or More
Structure Type Vinyl Siding,Wood Frame
Others
HOA Fee Include Common Area Maintenance,Insurance,Professional Management,Reserve Fund Contributions,Snow Removal,Trash
Restrictions Pet Restrictions or Board approval Required
Ownership Private
Pets Allowed Restrictions
Read Less



