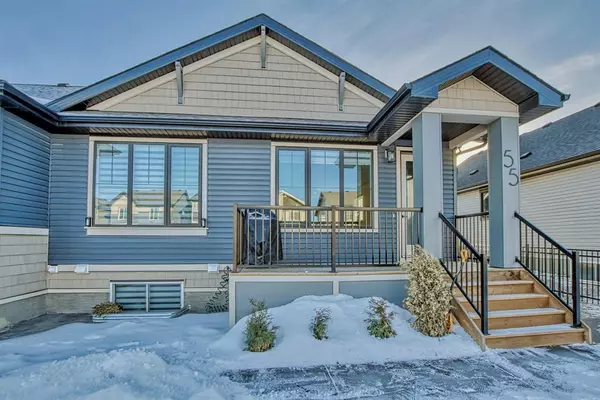For more information regarding the value of a property, please contact us for a free consultation.
55 Walgrove PARK SE Calgary, AB T2X 4N9
Want to know what your home might be worth? Contact us for a FREE valuation!

Our team is ready to help you sell your home for the highest possible price ASAP
Key Details
Sold Price $658,000
Property Type Single Family Home
Sub Type Semi Detached (Half Duplex)
Listing Status Sold
Purchase Type For Sale
Square Footage 1,006 sqft
Price per Sqft $654
Subdivision Walden
MLS® Listing ID A2020268
Sold Date 02/17/23
Style Bungalow,Side by Side
Bedrooms 3
Full Baths 2
Half Baths 1
Originating Board Calgary
Year Built 2021
Annual Tax Amount $3,038
Tax Year 2022
Lot Size 4,068 Sqft
Acres 0.09
Property Description
Ever dream of living in a villa style bungalow, boasting a fully finished basement, a maintenance free exterior, an amazing location, and a "rear" yard that backs to a park. WELCOME HOME. The heart of the home, the kitchen, will inspire your inner chef, with it's upgraded stainless steel appliances (gas stove, French style fridge w/ front water/ice, & eye catching T-hood), massive central single height island, quartz countertops, subway tile backsplash, matte black hardware, and full height cabinets. Such attention to detail that even the back of the island was tiled (prevent foot scuff marks), and perhaps the ultimate luxury, REMOTE CONTROL blinds on the kitchen's west wall. Luxury vinyl plank flooring, almost indestructible, flows through the both the kitchen and the adjacent great room, which benefits from a massive linear fireplace, with windows and a door overlooking the "rear" deck (with n. gas BBQ outlet) and the stamped patios. The MAIN floor master retreat has more luxury touches including remote control blinds, with an elegant barn door leading to the ensuite, which boasts a freestanding tub, his/her sink, a large shower. The entire upper floor benefits from 9 ft ceiling. New built-ins help organize the mud room. The lower level boasts amazing entertainment options, with it's large open space and full wet bar, exquisitively finished with quartz, cabinetry, and a bar fridge. 2 spacious lower bedrooms and a 3 piece bath complete the lower level. Even "boring" chores like laundry are made better with an ample countertops to fold upon and a sink. Keeping everyone comfortable, and your heat bills low, is the high efficiency n. gas furnace, complete with Heat Recovery Ventilator and air conditioning for the summer. Under 1 year old, with up to 9 years left on some house elements. The exterior boasts low / no maintenance, thanks to generously sized stamped concrete patios, and washed "pea" gravel, mainly alongside the home; NO condo fees. The location is amazing, unlike many new communities, with access to Fish Creek Provincial Park ( under 1 mile), about 2 miles to Sikome for ultimate summer afternoons, and a short 35 minute drive to Bragg Creek for the ultimate week get-away experience. Your daily commute is super convenient with either Stoney Trail and MacLeod, or use the LRT (3 miles +/- away).The garage has been transformed into the ultimate "man cave", with epoxy finished floor, overhead n. gas radiant heater, and extra roof mounted metal storage units. This almost new home has it ALL. Amazing upgrades, astounding location (1 mile Fish Creek, 35 min Bragg Creek), and a fully finished basement. What more could you hope for? Call today for your private viewing.
Location
Province AB
County Calgary
Area Cal Zone S
Zoning R-2M
Direction N
Rooms
Other Rooms 1
Basement Finished, Full
Interior
Interior Features Bar, Closet Organizers, Double Vanity, Granite Counters, High Ceilings, Kitchen Island, Vinyl Windows, Walk-In Closet(s)
Heating Forced Air, Natural Gas
Cooling Central Air
Flooring Tile, Vinyl Plank
Fireplaces Number 1
Fireplaces Type Electric, Great Room
Appliance Central Air Conditioner, Dishwasher, Dryer, Gas Stove, Microwave, Range Hood, Refrigerator, Washer, Window Coverings
Laundry Laundry Room, Sink
Exterior
Parking Features Double Garage Attached, Heated Garage, Insulated
Garage Spaces 2.0
Garage Description Double Garage Attached, Heated Garage, Insulated
Fence Fenced
Community Features None
Roof Type Asphalt Shingle
Porch Deck
Lot Frontage 39.04
Exposure S
Total Parking Spaces 4
Building
Lot Description Back Lane, Backs on to Park/Green Space, Low Maintenance Landscape
Foundation Poured Concrete
Architectural Style Bungalow, Side by Side
Level or Stories One
Structure Type Vinyl Siding
Others
Restrictions None Known
Tax ID 76580410
Ownership Private
Read Less



