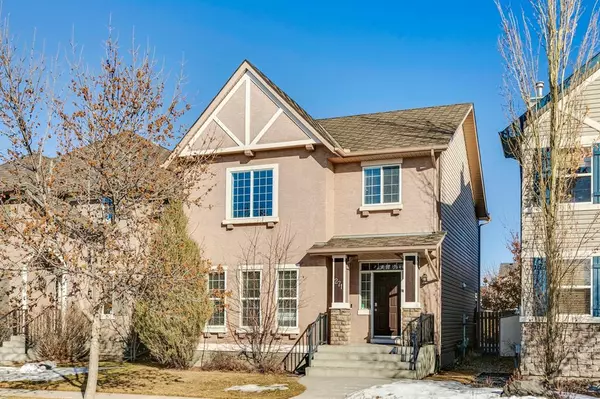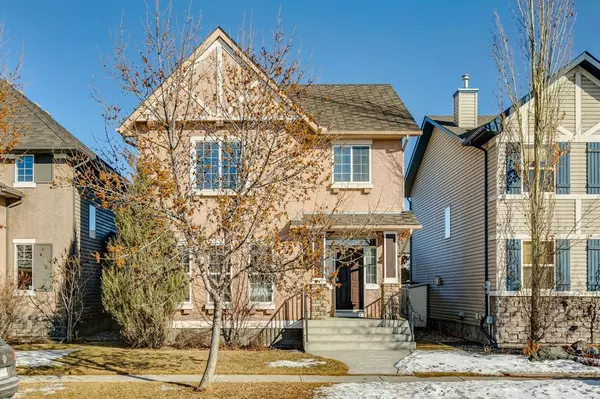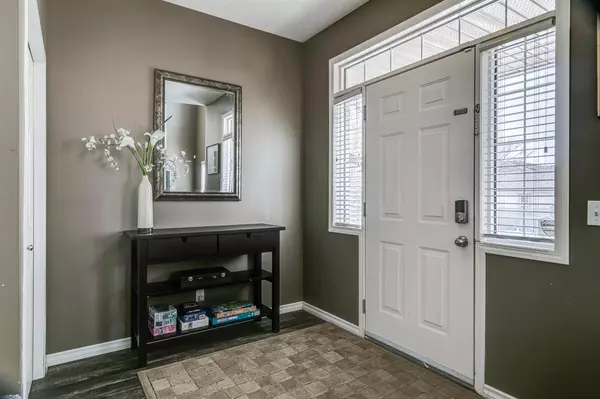For more information regarding the value of a property, please contact us for a free consultation.
271 Elgin WAY SE Calgary, AB T2Z 4J9
Want to know what your home might be worth? Contact us for a FREE valuation!

Our team is ready to help you sell your home for the highest possible price ASAP
Key Details
Sold Price $522,000
Property Type Single Family Home
Sub Type Detached
Listing Status Sold
Purchase Type For Sale
Square Footage 1,616 sqft
Price per Sqft $323
Subdivision Mckenzie Towne
MLS® Listing ID A2025748
Sold Date 02/17/23
Style 2 Storey
Bedrooms 3
Full Baths 2
Half Baths 1
HOA Fees $16/ann
HOA Y/N 1
Originating Board Calgary
Year Built 2004
Annual Tax Amount $3,085
Tax Year 2022
Lot Size 3,821 Sqft
Acres 0.09
Property Description
Get ready to fall in love with this beautiful 2-storey home! The open plan and high ceilings are so fantastic that you might mistake yourself for being on cloud nine. (Thanks ChatGPT ;) The original Avi floor plan was extended by two feet, so you'll have plenty of space to show off your cooking skills with a massive island, tons of cabinets, a walk-in pantry, and an oversized dining area. The Great Room is so bright with two-storey windows that make the room soar! Completing the main floor is a large entry, a mudroom off the back door and a half bath. Upstairs you will find spacious Primary suite, which has not one but two closets and a full ensuite, two more great size bedrooms and a full bath. The basement is insulated and ready for your personal touch! The backyard is perfect for entertaining and comes complete with a deck and a huge oversized double detached garage! The location is peaceful and quiet, but fear not, you won't be stuck in the middle of nowhere - you'll still have easy access to major arteries, shopping, dining, recreation, schools and other fun stuff! Call for your private showing! Open House next Sat February 24 2-4pm!
Location
Province AB
County Calgary
Area Cal Zone Se
Zoning R-1N
Direction SW
Rooms
Other Rooms 1
Basement Full, Unfinished
Interior
Interior Features Breakfast Bar, Built-in Features, Closet Organizers, Granite Counters, High Ceilings, Kitchen Island, Pantry, Soaking Tub, Storage, Vaulted Ceiling(s), Vinyl Windows
Heating Forced Air, Natural Gas
Cooling None
Flooring Carpet, Vinyl Plank
Fireplaces Number 1
Fireplaces Type Gas, Living Room
Appliance Dishwasher, Dryer, Electric Range, Garage Control(s), Microwave Hood Fan, Refrigerator, Washer, Window Coverings
Laundry In Basement
Exterior
Parking Features Double Garage Detached
Garage Spaces 2.0
Garage Description Double Garage Detached
Fence Fenced
Community Features Schools Nearby, Playground, Sidewalks, Street Lights, Shopping Nearby
Amenities Available Gazebo, Playground, Recreation Facilities
Roof Type Asphalt Shingle
Porch Deck, Front Porch
Lot Frontage 34.29
Total Parking Spaces 4
Building
Lot Description Back Lane, Back Yard, Few Trees, Front Yard, Low Maintenance Landscape, Landscaped
Foundation Poured Concrete
Architectural Style 2 Storey
Level or Stories Two
Structure Type Stone,Stucco,Vinyl Siding
Others
Restrictions None Known
Tax ID 76788502
Ownership Private
Read Less



