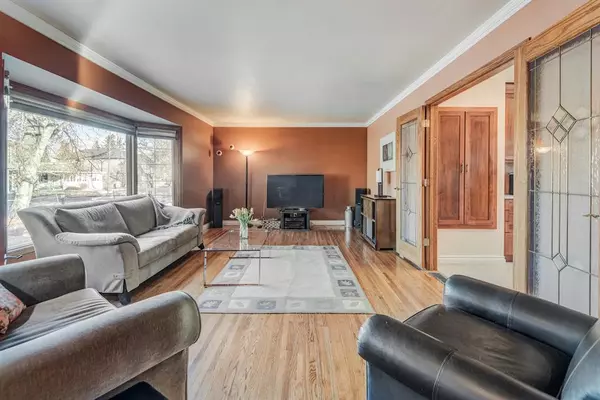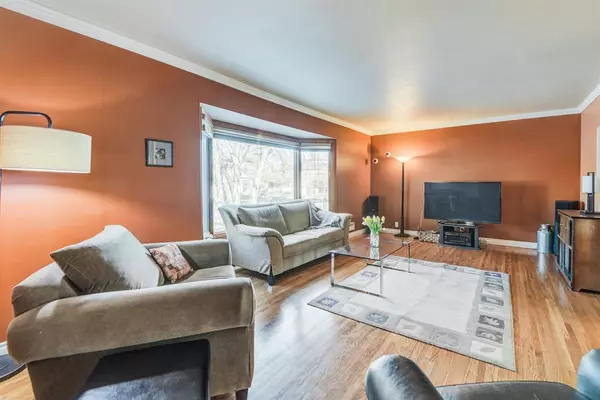For more information regarding the value of a property, please contact us for a free consultation.
3723 2 AVE SW Calgary, AB T3C 0A2
Want to know what your home might be worth? Contact us for a FREE valuation!

Our team is ready to help you sell your home for the highest possible price ASAP
Key Details
Sold Price $660,000
Property Type Single Family Home
Sub Type Detached
Listing Status Sold
Purchase Type For Sale
Square Footage 1,128 sqft
Price per Sqft $585
Subdivision Spruce Cliff
MLS® Listing ID A2025673
Sold Date 02/18/23
Style Bungalow
Bedrooms 3
Full Baths 2
Originating Board Calgary
Year Built 1954
Annual Tax Amount $4,057
Tax Year 2022
Lot Size 5,500 Sqft
Acres 0.13
Property Description
Incredible opportunity in popular Spruce Cliff. This 2,100+ sq ft bungalow with a fully developed basement is located on a 50 ft wide lot with south backing yard. This highly desirable location is perfect for investors , those looking to downsize, or young families and is within walking distance to several Wildwood schools. Sitting on a quiet, tree-lined street this home boasts beautiful mature trees and landscaping. Inside welcomes you with hardwood floors, curved archway, crown moulding, and bright ample space flowing throughout. The main level features a massive living area with large bay window and directs you to an extensively updated kitchen through French doors. The kitchen is a real gem and has been beautifully renovated with sophisticated cabinets, built-in pantry with pullouts, gas stove with griddle, gleaming high-end quartz counters, and convenient eat-up breakfast bar. Off the kitchen is access to your South exposed back deck where you can enjoy family barbecues. Around the corner is the dining room with a built-in maple hutch, and two generous bedrooms with a full bathroom. The lower level, with a separate entrance, is comprised of an additional bedroom, voluminous rec room, laundry room and ample storage. Enjoy your large sun-filled south backyard, with its large deck, shrubs, raised garden beds, gated RV pad, and double detached garage. Outdoor enthusiasts will love being so close to Edworthy Park, the Bow River Pathway system, and the nearby golf and cross-country skiing trails at Shaganappi Golf Course. This prime location is just steps away from the Westbrook LRT station, Westbrook Mall, Safeyway, public library, and a 10 minute commute to the Downtown Core via Bow Trail. Don't miss your chance to own this perfect inner-city location.
Location
Province AB
County Calgary
Area Cal Zone W
Zoning R-C2
Direction N
Rooms
Basement Finished, Full
Interior
Interior Features Breakfast Bar, Built-in Features, Jetted Tub, Pantry
Heating Forced Air, Natural Gas
Cooling None
Flooring Carpet, Hardwood, Laminate
Appliance Dishwasher, Dryer, Gas Stove, Microwave Hood Fan, Refrigerator, See Remarks, Washer, Window Coverings
Laundry In Basement
Exterior
Parking Features Double Garage Detached, RV Access/Parking
Garage Spaces 2.0
Garage Description Double Garage Detached, RV Access/Parking
Fence Fenced
Community Features Park, Schools Nearby, Playground, Sidewalks, Street Lights, Shopping Nearby
Roof Type Asphalt Shingle
Porch Deck
Lot Frontage 50.0
Total Parking Spaces 2
Building
Lot Description Back Lane, Back Yard, Lawn, Garden, Interior Lot, Landscaped, Rectangular Lot, Treed
Foundation Poured Concrete
Architectural Style Bungalow
Level or Stories One
Structure Type Stucco,Vinyl Siding,Wood Frame
Others
Restrictions None Known
Tax ID 76794825
Ownership Private
Read Less



