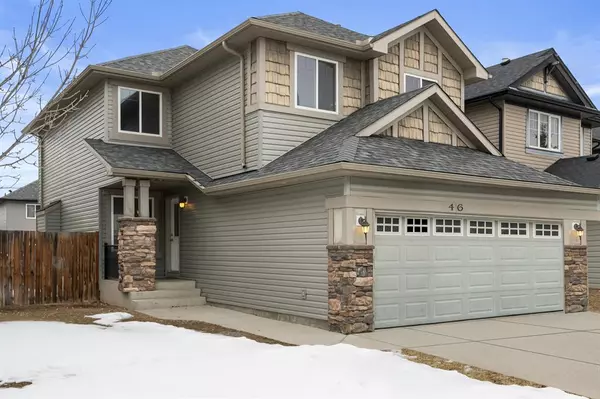For more information regarding the value of a property, please contact us for a free consultation.
46 Bridlerange CIR SW Calgary, AB T2Y 5H7
Want to know what your home might be worth? Contact us for a FREE valuation!

Our team is ready to help you sell your home for the highest possible price ASAP
Key Details
Sold Price $576,000
Property Type Single Family Home
Sub Type Detached
Listing Status Sold
Purchase Type For Sale
Square Footage 1,907 sqft
Price per Sqft $302
Subdivision Bridlewood
MLS® Listing ID A2024993
Sold Date 02/18/23
Style 2 Storey
Bedrooms 5
Full Baths 3
Half Baths 1
Originating Board Calgary
Year Built 2006
Annual Tax Amount $3,338
Tax Year 2022
Lot Size 4,413 Sqft
Acres 0.1
Property Description
With 2624 square feet of total-developed-living space, this bright 5-bedrooms, 3.5 baths, front-attached double -garage, 2-storey home has a very functional lay-out & is ideal for a big family. The spacious foyer leads onto a flex room/den which has an arch entry way that connects to the living /family room.
The living room is equipped with a gas fireplace. The open- concept living- kitchen-dining areas has a good-sized island breakfast nook and the wide windows in the living room provide natural lighting to brighten up these areas. The entire main level is freshly painted with a neutral shade and has new laminate flooring. The roof & sidings have been replaced in 2021. You would find a big bonus room; a full bath, 2 spacious bedrooms on the upper level. Aside from these, still in the upper level, an inviting french door opens up to the huge master's bedroom which has a 4-piece ensuite and a massive walk-in closet. Two more rooms are found in the basement. Both rooms have generous-sized closets. There is also another flex/ multi-purpose room in the tile-floored basement. A huge deck which is ideal for entertaining and a shed are located in the backyard. This home is fully fenced and is very conveniently located & accessible to schools (both elementary & high school), transport (bus routes & the C-train station), various nearby amenities, shopping & restaurants. This reasonably-priced home in the peaceful Bridlewood community would be a delight to own.
Location
Province AB
County Calgary
Area Cal Zone S
Zoning R-1
Direction S
Rooms
Other Rooms 1
Basement Finished, Full
Interior
Interior Features Open Floorplan, See Remarks
Heating Forced Air, Natural Gas
Cooling None
Flooring Carpet, Ceramic Tile, Laminate
Fireplaces Number 1
Fireplaces Type Gas, Living Room
Appliance Dishwasher, Dryer, Electric Stove, Range Hood, Refrigerator, Washer
Laundry Main Level
Exterior
Parking Features Double Garage Attached, Driveway
Garage Spaces 2.0
Garage Description Double Garage Attached, Driveway
Fence Fenced
Community Features Park, Schools Nearby, Playground, Shopping Nearby
Roof Type Asphalt Shingle
Porch Front Porch
Lot Frontage 41.96
Exposure S
Total Parking Spaces 4
Building
Lot Description Back Yard, Rectangular Lot
Foundation Poured Concrete
Architectural Style 2 Storey
Level or Stories Two
Structure Type Vinyl Siding,Wood Frame
Others
Restrictions None Known
Tax ID 76332462
Ownership Private
Read Less



