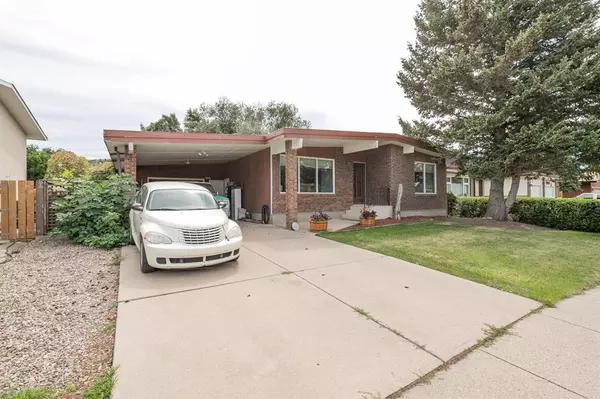For more information regarding the value of a property, please contact us for a free consultation.
3726 FORESTRY AVE S Lethbridge, AB T1K 4J5
Want to know what your home might be worth? Contact us for a FREE valuation!

Our team is ready to help you sell your home for the highest possible price ASAP
Key Details
Sold Price $288,000
Property Type Single Family Home
Sub Type Detached
Listing Status Sold
Purchase Type For Sale
Square Footage 1,399 sqft
Price per Sqft $205
Subdivision Redwood
MLS® Listing ID A1246427
Sold Date 02/18/23
Style 4 Level Split
Bedrooms 5
Full Baths 2
Half Baths 1
Originating Board Lethbridge and District
Year Built 1978
Annual Tax Amount $3,588
Tax Year 2022
Lot Size 6,578 Sqft
Acres 0.15
Property Description
Hello YQL! Do we ever have a treat for you! Have you been on the hunt for a roomy property that you could put a few dollars into and see a great return on your money? Or maybe you have a few Teenagers? Perfect! They can have their own private space. Young family? Perfect! We have three bedrooms on one level. And I'm pretty sure you could do a cartwheel in the kitchen as this house comes in at just over 2600 sq ft of total space! Seriously, there's nothing quite like that south side charm, too, not to mention these lots are dreamy, with room for all the activities... or an additional garage perhaps, cause that alley access, though! Watch our video, do a drive-by, have that pre-approval in place, and then get this one on your shortlist to see ASAP!
Location
Province AB
County Lethbridge
Zoning R-L
Direction N
Rooms
Other Rooms 1
Basement Partial, Partially Finished
Interior
Interior Features See Remarks, Storage
Heating Forced Air
Cooling None
Flooring Carpet, Linoleum
Appliance Dishwasher, Electric Stove, Refrigerator
Laundry See Remarks
Exterior
Parking Features Single Garage Attached
Garage Spaces 1.0
Carport Spaces 1
Garage Description Single Garage Attached
Fence Fenced
Community Features Schools Nearby, Playground, Shopping Nearby
Roof Type Tar/Gravel
Porch See Remarks
Lot Frontage 60.0
Total Parking Spaces 4
Building
Lot Description Back Lane
Foundation Poured Concrete
Architectural Style 4 Level Split
Level or Stories 4 Level Split
Structure Type Brick,Stucco
Others
Restrictions None Known
Tax ID 75902267
Ownership Private
Read Less



