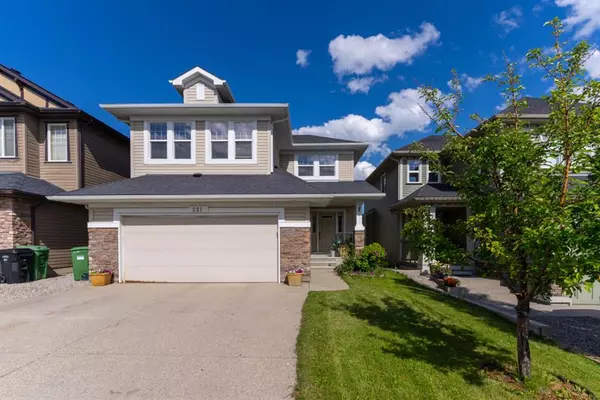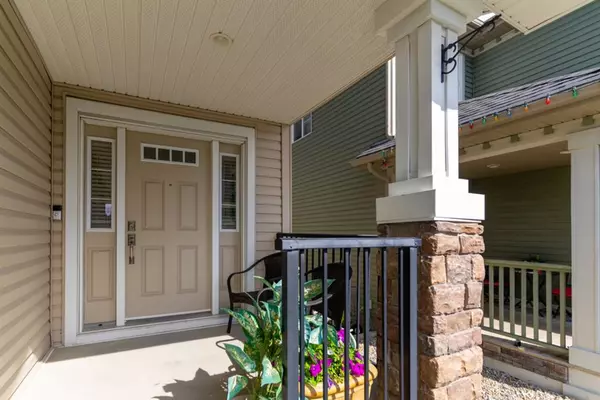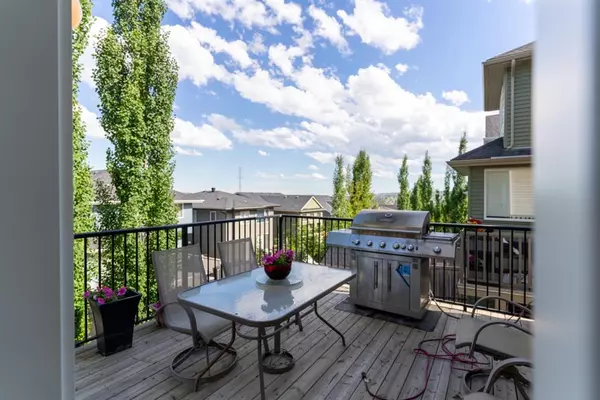For more information regarding the value of a property, please contact us for a free consultation.
221 Evanspark CIR NW Calgary, AB T3P 0A5
Want to know what your home might be worth? Contact us for a FREE valuation!

Our team is ready to help you sell your home for the highest possible price ASAP
Key Details
Sold Price $780,000
Property Type Single Family Home
Sub Type Detached
Listing Status Sold
Purchase Type For Sale
Square Footage 2,870 sqft
Price per Sqft $271
Subdivision Evanston
MLS® Listing ID A2020932
Sold Date 02/18/23
Style 2 Storey
Bedrooms 6
Full Baths 3
Half Baths 1
Originating Board Calgary
Year Built 2009
Annual Tax Amount $4,714
Tax Year 2021
Lot Size 4,370 Sqft
Acres 0.1
Property Description
Welcome to this gorgeous family oriented home that proudly boasts a total of 6 bedrooms, 4 bathrooms, a double attached garage, a walkout basement~~all on a livable space of over 4000 square feet. On the main floor you have a well appointed kitchen with granite counter tops, a maple cabinetry with ample space plus a walk in pantry and a stainless steel appliance package which includes a gas stove. The spacious family room shares a double sided gas fireplace with the front living room, and the formal dining room is large enough to host more than 10 family members during those celebratory festive occasions. A very private office completes the main floor. On the upper level are a huge bonus room, 4 bedrooms including the very spacious master bedroom that comes with 2 big his and hers walk in closets as well as a sitting area for your relaxation and a spa like 5 pce. en-suite. The walkout basement features 2 bedrooms, a living area with a wet bar, a 4 pce. bath and an in floor heating. The yard comes with an underground sprinkler. Located close to schools and numerous shopping centers.
Location
Province AB
County Calgary
Area Cal Zone N
Zoning R-1
Direction N
Rooms
Other Rooms 1
Basement Separate/Exterior Entry, Finished, Walk-Out
Interior
Interior Features Bar, Breakfast Bar, Double Vanity, Granite Counters, High Ceilings, Kitchen Island, No Animal Home, No Smoking Home, Pantry, Separate Entrance
Heating In Floor, Fireplace(s), Forced Air
Cooling None
Flooring Carpet, Ceramic Tile, Hardwood
Fireplaces Number 1
Fireplaces Type Double Sided, Fire Pit, Gas
Appliance Bar Fridge, Dishwasher, Garage Control(s), Gas Stove, Microwave, Refrigerator
Laundry In Basement
Exterior
Parking Features Double Garage Attached
Garage Spaces 2.0
Garage Description Double Garage Attached
Fence Fenced
Community Features Park, Schools Nearby, Playground, Sidewalks, Shopping Nearby
Roof Type Asphalt Shingle
Porch Deck
Lot Frontage 38.06
Total Parking Spaces 4
Building
Lot Description Back Yard, Landscaped, Rectangular Lot
Foundation Poured Concrete
Architectural Style 2 Storey
Level or Stories Two
Structure Type Asphalt,Vinyl Siding,Wood Frame
Others
Restrictions None Known
Tax ID 76295539
Ownership Private
Read Less
GET MORE INFORMATION




