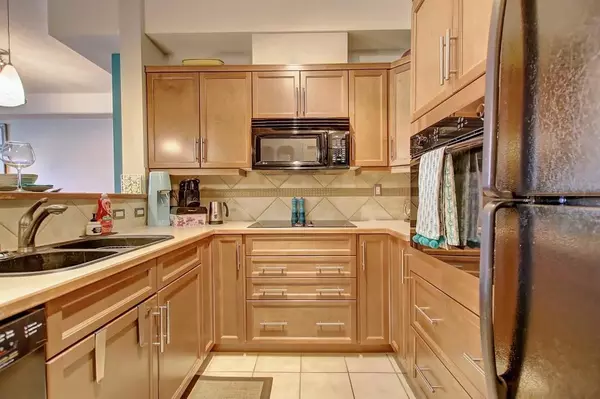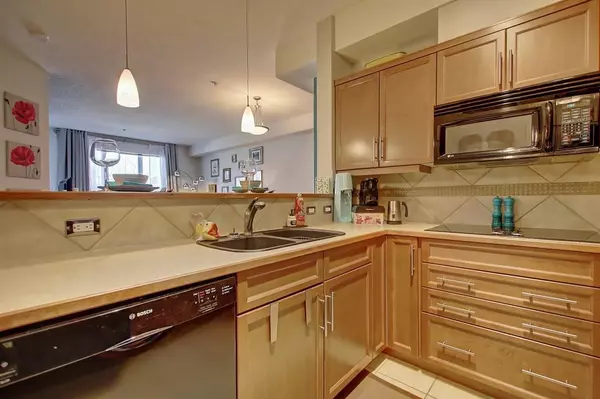For more information regarding the value of a property, please contact us for a free consultation.
26 Val Gardena VW SW #214 Calgary, AB T3H 5Z5
Want to know what your home might be worth? Contact us for a FREE valuation!

Our team is ready to help you sell your home for the highest possible price ASAP
Key Details
Sold Price $226,000
Property Type Condo
Sub Type Apartment
Listing Status Sold
Purchase Type For Sale
Square Footage 670 sqft
Price per Sqft $337
Subdivision Springbank Hill
MLS® Listing ID A2022915
Sold Date 02/19/23
Style Low-Rise(1-4)
Bedrooms 1
Full Baths 1
Condo Fees $437/mo
Originating Board Calgary
Year Built 2008
Annual Tax Amount $1,208
Tax Year 2022
Property Description
Immaculate condo in the upscale Summit of Montreaux in Springbank Hill. Beautiful 1 bedroom 1 bathroom unit with spacious open floor plan and 9ft ceilings. Functional kitchen with rich dark stained cabinetry, lovely appliances, raised granite breakfast bar and beautiful pendant lighting. An abundance of cabinetry and storage. Spacious master bedroom with large closet and cheater door to 4 pce bathroom. Large bright windows flood this home with natural light. In suite laundry and storage. Spacious balcony with convenient gas bbq hookup. Titled underground parking, gym is on the main floor and this unit boasts seperate titled storage. Indoor bicycle storage, ample visitor parking. Low condo fees include heat/water and sewer. Well managed complex, walking distance to Aspen Landing, schools, walking paths & minutes to the LRT and Westside Rec Centre. Nothing to do but move in !! SINCE THESE PICTURES WERE TAKEN THE APARTMENT FLOORING IS A BEAUTIFUL VINYL PLANK
Location
Province AB
County Calgary
Area Cal Zone W
Zoning M-1 d110
Direction N
Interior
Interior Features No Animal Home, No Smoking Home, Open Floorplan, Storage
Heating Baseboard
Cooling Other
Flooring Tile, Vinyl Plank
Appliance Built-In Oven, Dishwasher, Dryer, Electric Cooktop, Microwave Hood Fan, Refrigerator, Washer, Window Coverings
Laundry See Remarks
Exterior
Parking Features Titled, Underground
Garage Description Titled, Underground
Community Features Park, Schools Nearby, Playground, Shopping Nearby
Amenities Available Elevator(s), Fitness Center, Parking, Secured Parking, Visitor Parking
Roof Type Asphalt Shingle
Porch Deck
Exposure N
Total Parking Spaces 1
Building
Story 4
Foundation Poured Concrete
Architectural Style Low-Rise(1-4)
Level or Stories Single Level Unit
Structure Type Wood Frame
Others
HOA Fee Include Amenities of HOA/Condo,Common Area Maintenance,Heat,Insurance,Maintenance Grounds,Parking,Professional Management,Reserve Fund Contributions,Sewer,Snow Removal,Water
Restrictions None Known
Ownership Private
Pets Allowed Restrictions, Yes
Read Less



