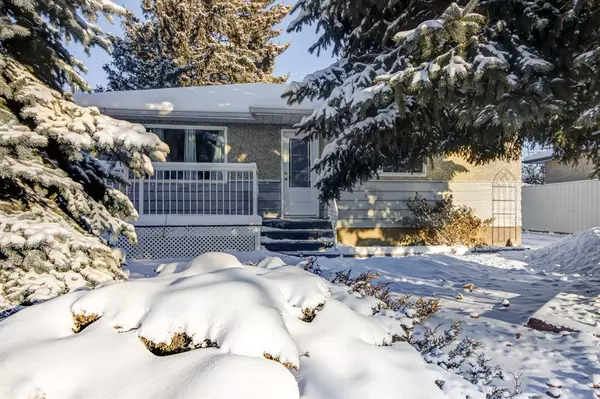For more information regarding the value of a property, please contact us for a free consultation.
2315 5A AVE N Lethbridge, AB T1H 0R6
Want to know what your home might be worth? Contact us for a FREE valuation!

Our team is ready to help you sell your home for the highest possible price ASAP
Key Details
Sold Price $260,000
Property Type Single Family Home
Sub Type Detached
Listing Status Sold
Purchase Type For Sale
Square Footage 848 sqft
Price per Sqft $306
Subdivision Majestic Place
MLS® Listing ID A2015988
Sold Date 02/19/23
Style Bungalow
Bedrooms 3
Full Baths 1
Originating Board Lethbridge and District
Year Built 1961
Annual Tax Amount $2,214
Tax Year 2022
Lot Size 5,778 Sqft
Acres 0.13
Lot Dimensions 55 x 105
Property Description
How often do you find a nicely renovated house that is not too big and not too small and that you can just move in without doing anything! This house is located on a really cool street in the neighborhood subdivision known as Majestic Place! The majestic thing is it backs onto Jock Palmer park and playground! There is a rear alley that has a separate RV Parking stall plus a garden behind the super single garage! Did I mention the thousands of dollars invested into a brand new kitchen with all brand new stainless appliances, a brand new bathroom, gorgeous refinished hardwood floors and modern vinyl planking too. New light fixtures, mostly upgraded windows, hot water tank & shingles done in 2019, and a basement that has a huge family room, that you could easily put in two more bedrooms and a future bathroom , or perhaps you want to think about a future basement suite. It is an ideal layout with the side entrance . But if you are a young couple perhaps a single person with a special dog or two, I think you would love this house! This seems like a very friendly neighborhood, easy access to lots of amenities. This is a super solid home for the budget minded buyer! Be sure to view this one sooner, than later!!
Location
Province AB
County Lethbridge
Zoning R-L
Direction S
Rooms
Basement Full, Partially Finished
Interior
Interior Features Laminate Counters, Vinyl Windows
Heating Forced Air
Cooling Central Air
Flooring Hardwood, Vinyl
Appliance Dishwasher, Electric Stove, Microwave Hood Fan, Refrigerator, Stove(s), Washer/Dryer
Laundry In Basement
Exterior
Parking Features Alley Access, Concrete Driveway, Garage Door Opener, Garage Faces Front, Off Street, Parking Pad, RV Access/Parking, Single Garage Detached
Garage Spaces 1.0
Garage Description Alley Access, Concrete Driveway, Garage Door Opener, Garage Faces Front, Off Street, Parking Pad, RV Access/Parking, Single Garage Detached
Fence Fenced
Community Features Schools Nearby, Playground, Shopping Nearby
Roof Type Asphalt Shingle
Porch Deck, Patio
Lot Frontage 55.0
Exposure S
Total Parking Spaces 4
Building
Lot Description Back Lane, Back Yard, Backs on to Park/Green Space, City Lot, Front Yard, Garden, Interior Lot, No Neighbours Behind, Landscaped, Rectangular Lot
Foundation Poured Concrete
Architectural Style Bungalow
Level or Stories One
Structure Type Stucco,Wood Frame,Wood Siding
Others
Restrictions None Known
Tax ID 75846704
Ownership Private
Read Less



