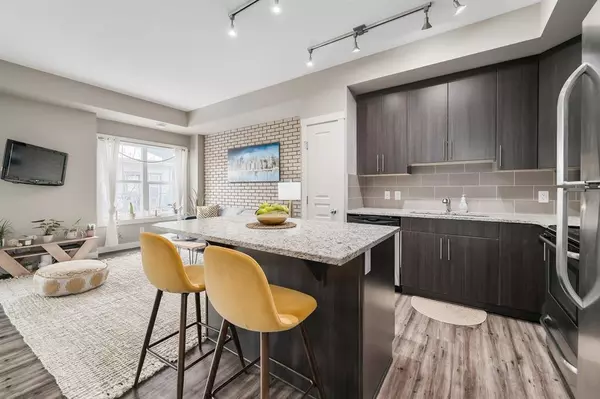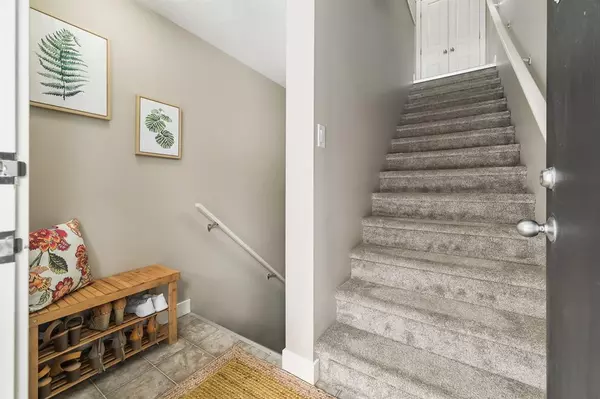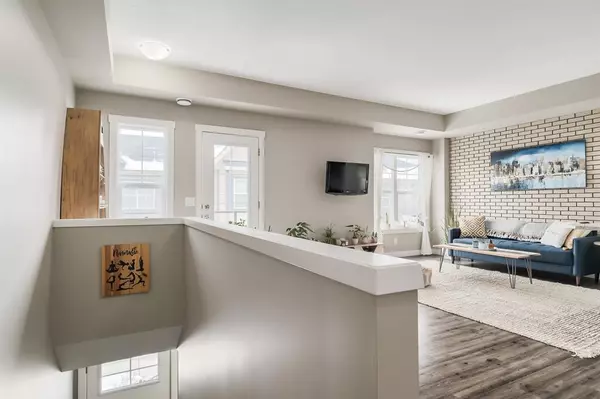For more information regarding the value of a property, please contact us for a free consultation.
1040 Mckenzie Towne Villas SE Calgary, AB T2Z 1E4
Want to know what your home might be worth? Contact us for a FREE valuation!

Our team is ready to help you sell your home for the highest possible price ASAP
Key Details
Sold Price $320,000
Property Type Townhouse
Sub Type Row/Townhouse
Listing Status Sold
Purchase Type For Sale
Square Footage 872 sqft
Price per Sqft $366
Subdivision Mckenzie Towne
MLS® Listing ID A2023829
Sold Date 02/19/23
Style 2 Storey
Bedrooms 2
Full Baths 1
Condo Fees $271
Originating Board Calgary
Year Built 2014
Annual Tax Amount $1,808
Tax Year 2022
Property Description
STUNNING 2 bedroom, 1 bathroom townhome in the heart of Calgary's sought after SE community of McKenzie Towne. This turnkey home offers an open concept plan with durable vinyl plank floors, new carpets in 2020 on the stairs and in the bedrooms and freshly painted throughout in 2022 in a neutral color scheme. Enter the home on the lower level front entrance into a spacious mud room. Head upstairs to the main floor living space that includes a great kitchen with stainless steel appliances, beautiful espresso colour cabinets, center island with eating ledge and granite countertops. The living room features a real brick feature wall and entrance out to your private balcony to enjoy your morning coffee or evening visits with friends. Round off the main floor with two nice size bedrooms, the primary with a walk-in-closet and a large full bath that doubles as your laundry. Enjoy parking and extra storage in the single attached garage. The builder advised, that there is potential for a powder room in the space inside the garage entrance. Located close to all amenities and pet friendly (with board approval). You can see the pride of ownership in this 1 owner home. Don't miss out. Call today to arrange your private viewing!!
Location
Province AB
County Calgary
Area Cal Zone Se
Zoning M-1
Direction SE
Rooms
Basement None
Interior
Interior Features Granite Counters, See Remarks, Walk-In Closet(s)
Heating Forced Air, Natural Gas
Cooling None
Flooring Carpet, Ceramic Tile, Vinyl Plank
Appliance Dishwasher, Dryer, Electric Stove, Microwave Hood Fan, Refrigerator, Washer, Window Coverings
Laundry Main Level
Exterior
Parking Features Single Garage Attached
Garage Spaces 1.0
Garage Description Single Garage Attached
Fence Fenced
Community Features Park, Schools Nearby, Playground, Shopping Nearby
Amenities Available Storage, Visitor Parking
Roof Type Asphalt Shingle
Porch Balcony(s)
Exposure SE
Total Parking Spaces 1
Building
Lot Description Low Maintenance Landscape, Level, Street Lighting, Rectangular Lot
Foundation Poured Concrete
Architectural Style 2 Storey
Level or Stories Two
Structure Type Vinyl Siding,Wood Frame
Others
HOA Fee Include Common Area Maintenance,Insurance,Parking,Professional Management,Reserve Fund Contributions,Snow Removal
Restrictions Pet Restrictions or Board approval Required
Tax ID 76434370
Ownership Private
Pets Allowed Restrictions
Read Less



