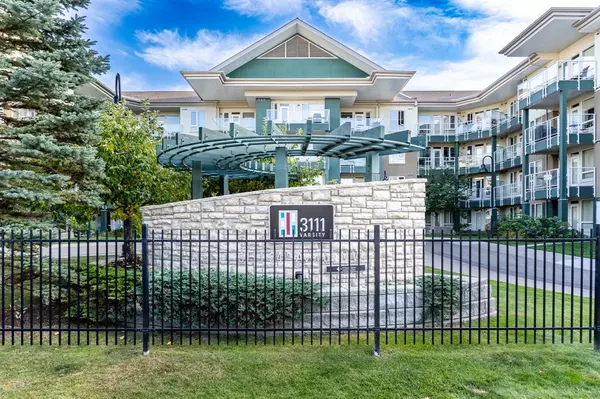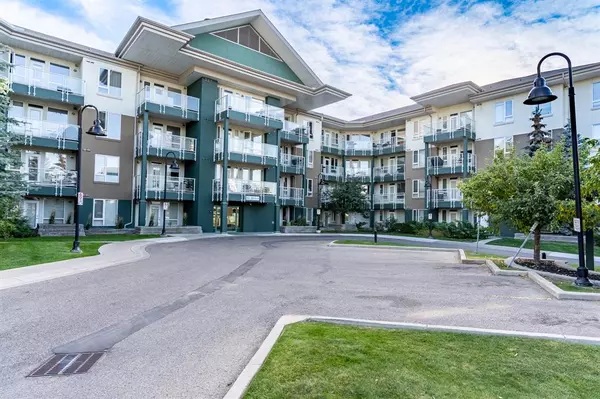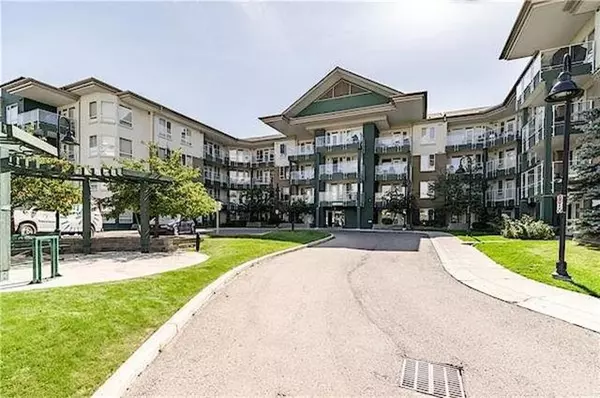For more information regarding the value of a property, please contact us for a free consultation.
3111 34 AVE NW #106 Calgary, AB T2L 0Y2
Want to know what your home might be worth? Contact us for a FREE valuation!

Our team is ready to help you sell your home for the highest possible price ASAP
Key Details
Sold Price $250,000
Property Type Condo
Sub Type Apartment
Listing Status Sold
Purchase Type For Sale
Square Footage 700 sqft
Price per Sqft $357
Subdivision Varsity
MLS® Listing ID A1252459
Sold Date 02/20/23
Style Apartment
Bedrooms 1
Full Baths 1
Condo Fees $480/mo
Originating Board Calgary
Year Built 2005
Annual Tax Amount $1,762
Tax Year 2022
Property Description
NEW CARPET AND PAINT---CONTEMPORARY, ELEGANT AND OPEN DESIGN CORNER UNIT CONDO. Lovely bright, well maintained condo, across the street from U of C campus and close to shopping, LRT and Children's Hospital. Featuring spacious living room which opens to walkout patio, which is plumbed for natural gas. Featuring 9' ceilings, tiled kitchen , raised eating bar and new carpet just installed . The bright nook is wrapped in windows allowing natural light to the space. Secure underground heated parking for you and your visitors. This stylist corner unit comes with convenient amenities (exercise room and a huge common BBQ area). VACANT -IMMEDIATE POSSESSION AVAILABLE
Location
Province AB
County Calgary
Area Cal Zone Nw
Zoning M-C2
Direction NE
Interior
Interior Features Recreation Facilities
Heating Hot Water
Cooling None
Flooring Carpet, Linoleum
Appliance Dishwasher, Dryer, Electric Stove, Refrigerator, Washer, Window Coverings
Laundry In Unit
Exterior
Parking Features Titled, Underground
Garage Spaces 1.0
Garage Description Titled, Underground
Community Features Shopping Nearby
Amenities Available Elevator(s), Fitness Center, Gazebo
Roof Type Asphalt Shingle
Porch Patio
Lot Frontage 50.0
Exposure NE
Total Parking Spaces 1
Building
Lot Description Cul-De-Sac, Low Maintenance Landscape
Story 4
Architectural Style Apartment
Level or Stories Single Level Unit
Structure Type Mixed,Stucco,Wood Frame
Others
HOA Fee Include Gas,Heat,Reserve Fund Contributions,Security,Snow Removal,Water
Restrictions None Known
Tax ID 76637079
Ownership Private
Pets Allowed Yes
Read Less



