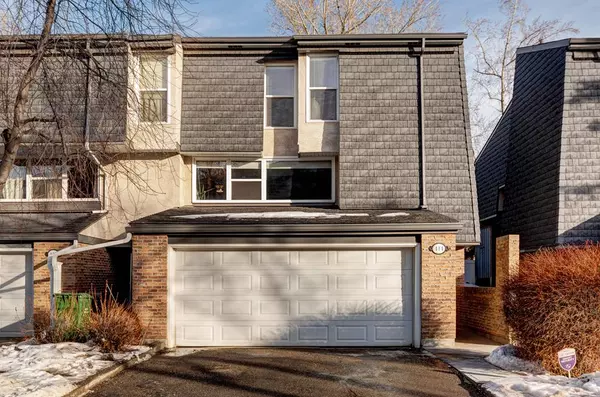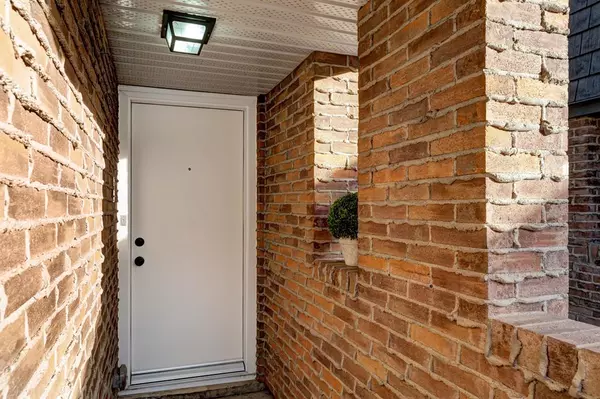For more information regarding the value of a property, please contact us for a free consultation.
414 Brae Glen CRES SW Calgary, AB T2W 1B6
Want to know what your home might be worth? Contact us for a FREE valuation!

Our team is ready to help you sell your home for the highest possible price ASAP
Key Details
Sold Price $405,000
Property Type Townhouse
Sub Type Row/Townhouse
Listing Status Sold
Purchase Type For Sale
Square Footage 1,470 sqft
Price per Sqft $275
Subdivision Braeside
MLS® Listing ID A2023661
Sold Date 02/20/23
Style 4 Level Split
Bedrooms 3
Full Baths 2
Condo Fees $615
Originating Board Calgary
Year Built 1972
Annual Tax Amount $2,116
Tax Year 2022
Property Description
One of the largest units in the heart of the complex, this remodeled end unit comes with a double attached garage, large fenced back yard and backs directly onto a beautifully treed greenspace. This 3 bedroom home features a cozy master with vaulted ceilings and ensuite, kitchen with granite counter tops and stainless steel appliances, dining area that is perfect for entertaining family and friends and a bright, spacious open living room. Updates and features include a main level laundry area, updated electrical system, laminate hardwood and designer carpet flooring, refreshed paint and baseboards throughout, new light fixtures, and all closets have been updated with new shelves and sliding doors. You will love the developed recreation room in the lower level that is perfect for another TV or games area or for your home exercise equipment. This is a very well run complex that has even had siding, shingles and windows upgraded. Close to public transportation, amenities, schools and the Southland Leisure Centre. This is a well-loved and maintained property and should be seen right away!
Location
Province AB
County Calgary
Area Cal Zone S
Zoning M-CG d44
Direction W
Rooms
Other Rooms 1
Basement Finished, Full
Interior
Interior Features Closet Organizers, No Smoking Home, Storage
Heating Forced Air
Cooling None
Flooring Carpet, Ceramic Tile, Laminate
Appliance Dishwasher, Electric Stove, Refrigerator, Washer/Dryer Stacked
Laundry Main Level
Exterior
Parking Features Double Garage Attached
Garage Spaces 2.0
Garage Description Double Garage Attached
Fence Fenced
Community Features Schools Nearby, Playground, Sidewalks, Street Lights, Shopping Nearby
Amenities Available Snow Removal, Visitor Parking
Roof Type Asphalt
Porch Patio
Exposure W
Total Parking Spaces 4
Building
Lot Description Backs on to Park/Green Space
Foundation Poured Concrete
Architectural Style 4 Level Split
Level or Stories 4 Level Split
Structure Type Wood Frame
Others
HOA Fee Include Professional Management,Reserve Fund Contributions,Sewer,Snow Removal,Water
Restrictions Pet Restrictions or Board approval Required,Pets Allowed
Ownership Private
Pets Allowed Restrictions, Yes
Read Less



