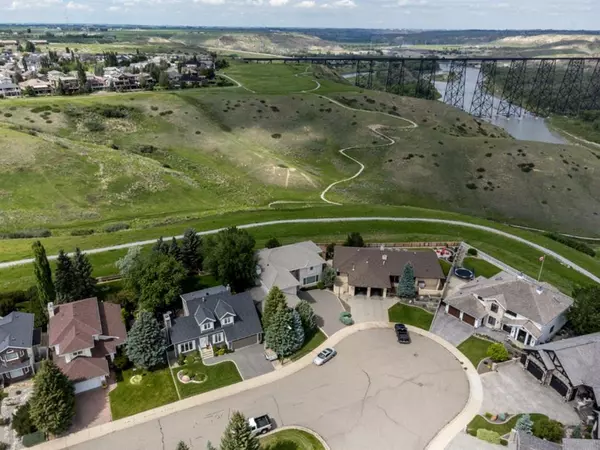For more information regarding the value of a property, please contact us for a free consultation.
193 Coachwood PT W Lethbridge, AB T1K 6A7
Want to know what your home might be worth? Contact us for a FREE valuation!

Our team is ready to help you sell your home for the highest possible price ASAP
Key Details
Sold Price $870,000
Property Type Single Family Home
Sub Type Detached
Listing Status Sold
Purchase Type For Sale
Square Footage 3,170 sqft
Price per Sqft $274
Subdivision Ridgewood
MLS® Listing ID A1237874
Sold Date 02/21/23
Style 2 Storey
Bedrooms 4
Full Baths 3
Half Baths 1
Originating Board Lethbridge and District
Year Built 1995
Annual Tax Amount $8,530
Tax Year 2022
Lot Size 8,288 Sqft
Acres 0.19
Property Description
This elegant, custom designed home is situated on one of the best view lots in Lethbridge. Quality workmanship, extensive natural wood finishing , and one-of-a-kind design maximize amazing views from all levels. The over-sized master bedroom presents breathtaking river bottom and coulee views while offering a gas fireplace and luxurious ensuite. This house has 4 very large bedrooms. Check out the office with panoramic view. With 3, 170.17 square feet of above-grade living, a fully finished lower level and large triple garage, you won't find anything missing here. Move up to luxury and enjoy the best Lethbridge has to offer. 1340.11 sq feet basement (below grade)
Location
Province AB
County Lethbridge
Zoning R-L
Direction S
Rooms
Other Rooms 1
Basement Finished, Full
Interior
Interior Features Bar, Ceiling Fan(s), Crown Molding, Double Vanity, Granite Counters, High Ceilings, No Smoking Home, Pantry, Recessed Lighting, Recreation Facilities, Storage
Heating Central
Cooling Central Air
Flooring Laminate
Fireplaces Number 2
Fireplaces Type Gas, Wood Burning
Appliance Dishwasher, Garburator, Gas Stove, Microwave, Range, Refrigerator
Laundry In Basement
Exterior
Parking Features Double Garage Attached, Parking Pad
Garage Spaces 773.0
Garage Description Double Garage Attached, Parking Pad
Fence Fenced
Community Features Schools Nearby, Sidewalks, Street Lights, Shopping Nearby
Roof Type Concrete
Porch Deck
Lot Frontage 68.0
Exposure S
Total Parking Spaces 4
Building
Lot Description Backs on to Park/Green Space
Foundation Poured Concrete
Architectural Style 2 Storey
Level or Stories Two
Structure Type Other,Stone,Wood Frame
Others
Restrictions None Known
Tax ID 75901518
Ownership Private
Read Less



