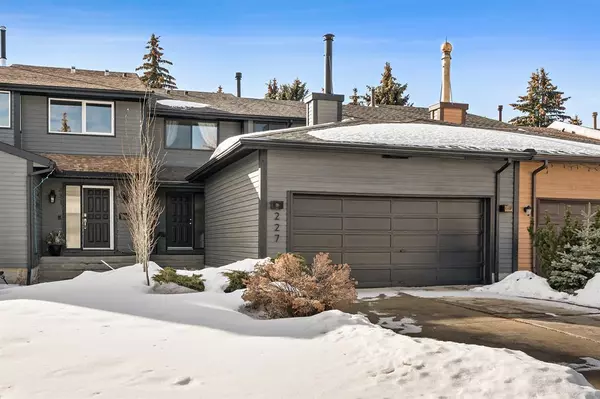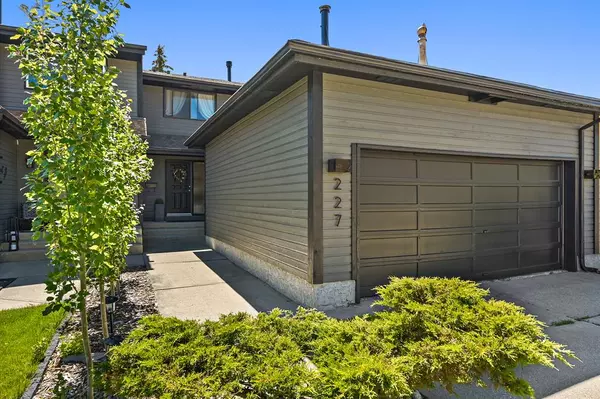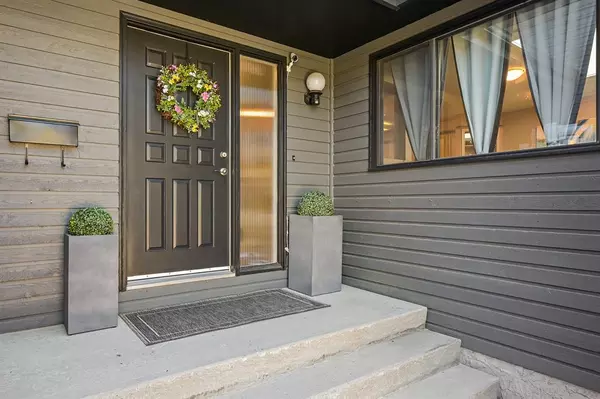For more information regarding the value of a property, please contact us for a free consultation.
227 Edgemont Estates DR NW Calgary, AB T3A 2M4
Want to know what your home might be worth? Contact us for a FREE valuation!

Our team is ready to help you sell your home for the highest possible price ASAP
Key Details
Sold Price $565,000
Property Type Townhouse
Sub Type Row/Townhouse
Listing Status Sold
Purchase Type For Sale
Square Footage 1,936 sqft
Price per Sqft $291
Subdivision Edgemont
MLS® Listing ID A2024212
Sold Date 02/21/23
Style 2 Storey,Side by Side
Bedrooms 3
Full Baths 2
Half Baths 1
Originating Board Calgary
Year Built 1979
Annual Tax Amount $2,784
Tax Year 2022
Lot Size 4,058 Sqft
Acres 0.09
Property Description
This is the one you have been waiting for! This stunning attached home with NO CONDO FEES features over 1930 sq ft of developed space and shows 10/10! As you enter the property you are greeted by a spacious foyer and the gleaming, refinished hardwood floors leading into the open concept floorplan. Gorgeous formal dining room with tile faced wood burning fireplace, built in bar with open glass cabinetry, and new skylight letting in tons of natural light! Chefs dream kitchen with tons of custom cabinetry and counter space, high end appliances with new dishwasher, wall oven/cooktop stove, tile backsplash, and open island. Around the corner features a dream office space with built in desk and cabinetry, and open railings overlooking the living room. A 2-piece powder room and main floor laundry with new washer and dryer complete this well laid out main floor. Head down a few steps to the walkout living room with soaring 12 foot ceilings, built in cabinetry around the feature gas fireplace and sliding doors out the patio and backyard. Head upstairs through the double doors to the large master suite with walk through closet and 4-piece ensuite bathroom. Large enough for any size bedroom furniture! Good sized second and third bedrooms and another full 4-piece bathroom complete the family friendly upper level! The best part of this property though is the massive, beautifully landscaped backyard oasis! South facing for all the sun and big mature trees and meticulous landscaping for the privacy. Cozy shaded BBQ/patio area off the living room, huge greenspace, and back interlocking brick patio and fireplace area that backs onto walking path! Your summers will be enjoyed to the fullest in this backyard! This property has been very well cared for and upgraded, completely updated exterior with modern colors and upgraded insulation in the attic. Full basement with tons of storage space and awaiting your creative ideas for further development! Oversized double front garage and parking pad on a quiet street surrounded by greenspace, parks, schools, and shopping! Prime location in the Estates area of Edgemont! This home is a must see!
Location
Province AB
County Calgary
Area Cal Zone Nw
Zoning M-C1 d75
Direction N
Rooms
Other Rooms 1
Basement Full, Unfinished
Interior
Interior Features Bar, Bookcases, Built-in Features, Closet Organizers, Dry Bar, French Door, High Ceilings, Kitchen Island, No Smoking Home, Open Floorplan, Skylight(s), Storage
Heating Forced Air, Natural Gas
Cooling None
Flooring Carpet, Hardwood, Linoleum
Fireplaces Number 2
Fireplaces Type Dining Room, Family Room, Gas, Mantle, Tile, Wood Burning
Appliance Built-In Oven, Dishwasher, Dryer, Electric Cooktop, Garage Control(s), Garburator, Microwave Hood Fan, Refrigerator, Washer, Window Coverings
Laundry Laundry Room, Main Level
Exterior
Parking Features Double Garage Attached, Oversized
Garage Spaces 2.0
Garage Description Double Garage Attached, Oversized
Fence Fenced
Community Features Park, Schools Nearby, Playground, Sidewalks, Street Lights, Shopping Nearby
Roof Type Asphalt Shingle
Porch Deck, Front Porch, Rear Porch
Lot Frontage 26.81
Exposure S
Total Parking Spaces 4
Building
Lot Description Back Yard, Cul-De-Sac, Lawn, Low Maintenance Landscape, No Neighbours Behind, Landscaped, Level, Many Trees, Street Lighting, Private, Treed
Foundation Poured Concrete
Architectural Style 2 Storey, Side by Side
Level or Stories Two
Structure Type Wood Frame,Wood Siding
Others
Restrictions None Known
Tax ID 76451691
Ownership Private
Read Less



