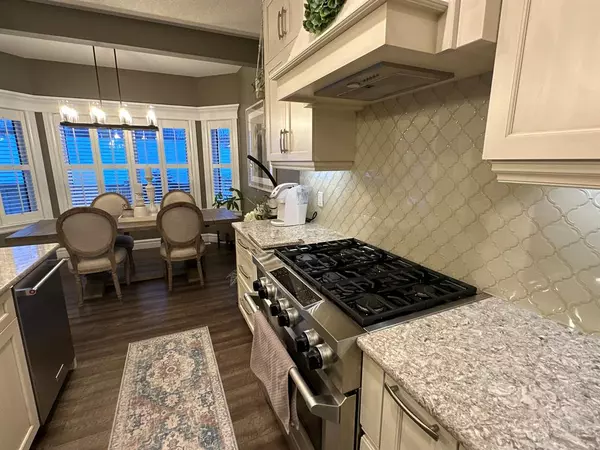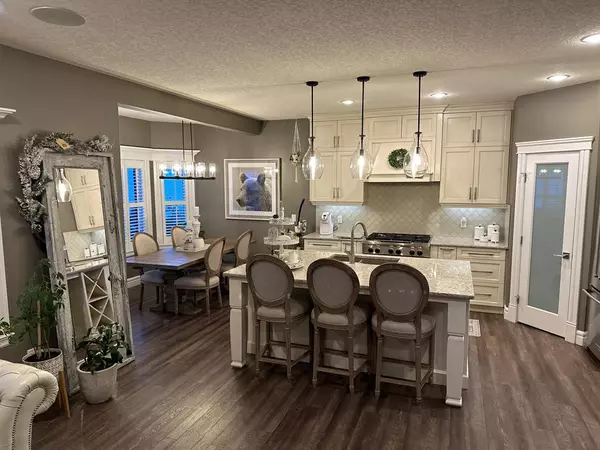For more information regarding the value of a property, please contact us for a free consultation.
214 Prospect DR NW Fort Mcmurray, AB t9k0w7
Want to know what your home might be worth? Contact us for a FREE valuation!

Our team is ready to help you sell your home for the highest possible price ASAP
Key Details
Sold Price $670,000
Property Type Single Family Home
Sub Type Detached
Listing Status Sold
Purchase Type For Sale
Square Footage 1,814 sqft
Price per Sqft $369
Subdivision Stonecreek
MLS® Listing ID A2022946
Sold Date 02/21/23
Style 2 Storey
Bedrooms 4
Full Baths 3
Half Baths 1
Originating Board Fort McMurray
Year Built 2018
Annual Tax Amount $3,323
Tax Year 2022
Lot Size 4,955 Sqft
Acres 0.11
Property Description
WELCOME to executive living at it's finest, this rustic Alves Development rebuild has a ton of upgrades through out the main home, and its matching legal basement suite and a dream space of a garage with tons of upgrades as well!!! The exterior of this home boasts a widened aggregate driveway with tons of parking, and white stone front yard, the back yard features a pergola deck off the house, pre-wired for a hot tub, stamped concrete back yard with artificial turf, talk about low maintenance yard!! All while backing on to green space with access to tons of walking trails, and only minutes to shopping, restaurants and amenities.
Throughout this home and suite, you will find luxury vinyl plank flooring, hot water on demand, heated flooring in the suite and garage, central vac through out home and garage, audio on back deck, master, main floor, and garage, LED lighting and quartz countertops throughout. Walking into this home you will find a vaulted ceiling to the second floor with wrap around staircase and open walkway! The main floor boasts and open floor plan with a chefs dream kitchen, with a larger over sized island with tons of built-in features like recycling organizers, and pull out under sink storage racks, a wine rack, and blanco granite sink. The kitchen also features pot drawers, 2 slide out spice racks, under cabinet lighting, high end appliances and dual fuel stove, and a fully built in pantry with tons of storage with tons of storage in the island and in the cabinets that are extended to the ceiling for additional storage!
The living area features a gas fireplace, with a reclaimed 80 year old barn beam for the fireplace mantle, with stone surround and features shutter style blinds through out the home. The main floor also includes a laundry room with double washer and dryer, built in cabinetry and access to the garage. The garage features, expoxy flooring, extended ceilings, tiled dog wash station, 220 amp welding plugs and exhaust fan, hot and cold water hook up with flooring drains and garage cabinetry.
The upstairs master suite includes a barn door feature to the ensuite, large walk in closet with built in dressers, dual tiled and glass shower, standalone soaker tub and dual vanity sinks, and large windows with amazing views of the green space behind. All the closets feature custom built in shelving and dressers.
The legal one bedroom basement suite features the same high end appliances and finishes as the upstairs and includes a full size kitchen, spacious living room and walk in closet and in suite laundry. Current long-term tenant , is a single male who works a lot and would love to stay!
Location
Province AB
County Wood Buffalo
Area Fm Northwest
Direction NW
Rooms
Other Rooms 1
Basement Separate/Exterior Entry, Finished, Full, Suite
Interior
Interior Features Central Vacuum, Closet Organizers, Granite Counters, Jetted Tub, No Smoking Home, Open Floorplan, Pantry, Separate Entrance, Soaking Tub, Sump Pump(s), Walk-In Closet(s)
Heating In Floor, Forced Air
Cooling Central Air
Flooring Ceramic Tile, Vinyl
Fireplaces Number 1
Fireplaces Type Gas
Appliance Central Air Conditioner, Dishwasher, Gas Stove, Humidifier, Microwave, Range Hood, Refrigerator, Stove(s), Washer, Washer/Dryer Stacked, Window Coverings
Laundry In Basement, Main Level
Exterior
Parking Features Double Garage Attached, Parking Pad, Triple Garage Attached, Triple Garage Detached
Garage Spaces 3.0
Garage Description Double Garage Attached, Parking Pad, Triple Garage Attached, Triple Garage Detached
Fence Fenced
Community Features Park, Schools Nearby, Sidewalks, Street Lights, Shopping Nearby
Roof Type Asphalt Shingle
Porch Deck, Rear Porch
Total Parking Spaces 6
Building
Lot Description Back Yard, Backs on to Park/Green Space, Cleared, Gazebo, Paved
Foundation Poured Concrete
Architectural Style 2 Storey
Level or Stories Two
Structure Type Brick,Vinyl Siding,Wood Frame
Others
Restrictions See Remarks
Tax ID 76182889
Ownership Other,Private
Read Less
GET MORE INFORMATION




