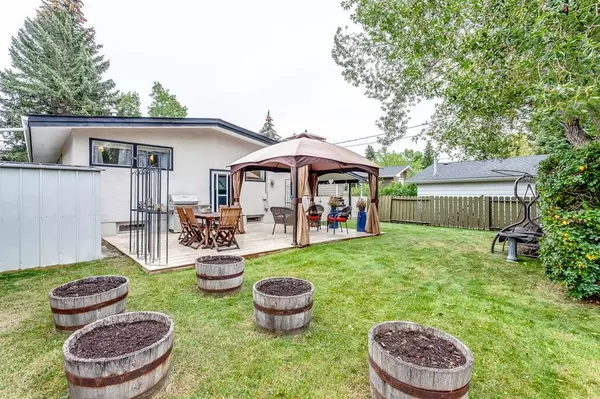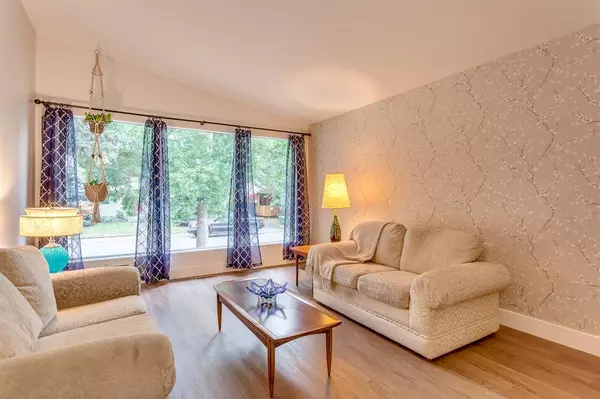For more information regarding the value of a property, please contact us for a free consultation.
6211 Louise RD SW Calgary, AB T3E 5V3
Want to know what your home might be worth? Contact us for a FREE valuation!

Our team is ready to help you sell your home for the highest possible price ASAP
Key Details
Sold Price $676,000
Property Type Single Family Home
Sub Type Detached
Listing Status Sold
Purchase Type For Sale
Square Footage 1,111 sqft
Price per Sqft $608
Subdivision Lakeview
MLS® Listing ID A2026236
Sold Date 02/21/23
Style Bungalow
Bedrooms 4
Full Baths 2
Originating Board Calgary
Year Built 1961
Annual Tax Amount $3,760
Tax Year 2022
Lot Size 5,252 Sqft
Acres 0.12
Property Description
Located on a quiet street this lovely mid century 3+1 bedroom modern home features nearly 1900 square feet of developed space. Choice location with an amazing west facing back yard with a large deck ideal for entertaining or just chill in the quiet peaceful setting and enjoy the beautiful west sunsets. The sun streams through this open vaulted ceiling home with 8' doorways on the main level.Recent main floor renovations include new vinyl plank flooring, carpet in the bedrooms, updated main bathroom including new toilet, flat ceilings(popcorn ceiling removed), new 5.5" baseboards, updated light fixtures and freshly painted throughout. In the kitchen you will enjoy the new quartz counter tops, under mount sink,back splash along with brand new stainless dishwasher & stove, and newer stainless refrigerator. Lower level includes the 4th bedroom with armoire, the second bathroom with bath tub, new toilet, quartz vanity, and vessel & tap, a flex area or dining area, a wet bar equipped with a bar fridge & cabinets - ideal for entertaining, and a spacious family room with built in book cases and a gas fireplace. Windows are larger to accommodate more light to stream in to make this a cozy relaxing living area. Separate entrance in the back of the home for quick access to the lower level. Outside upgrades include brand new shingles, eavestroughs, painted fascia and trim. New garden shed and gazebo included along with the rain barrel and whisky barrel planters. Ample parking including on street or on the driveway with covered parking. Easy walk to elementary and junior high schools, Lakeview Plaza or enjoy the nearby North Glenmore Park and Weaselhead natural areas to walk to. Nearby Mount Royal University, Chinook Mall and Rockyview hospital. Only about 10 minutes to the city core with easy access to nearby Glenmore and Crowchild Trails & new ring road. Owners have lived here for over 30 years and have loved and cared for this amazing home!
Location
Province AB
County Calgary
Area Cal Zone W
Zoning R-C1
Direction E
Rooms
Basement Finished, Full
Interior
Interior Features Bar, Bookcases, No Smoking Home, Separate Entrance
Heating Forced Air, Natural Gas
Cooling None
Flooring Carpet, Laminate
Fireplaces Number 1
Fireplaces Type Family Room, Gas, Mantle, Tile
Appliance Dishwasher, Dryer, Electric Stove, Range Hood, Refrigerator, Washer, Window Coverings
Laundry Lower Level
Exterior
Parking Features Asphalt, Attached Carport, Covered, Driveway, Off Street, Parking Pad
Garage Description Asphalt, Attached Carport, Covered, Driveway, Off Street, Parking Pad
Fence Fenced
Community Features Golf, Park, Schools Nearby, Playground, Sidewalks, Street Lights, Shopping Nearby
Roof Type Asphalt Shingle
Porch Deck
Lot Frontage 52.5
Total Parking Spaces 3
Building
Lot Description Back Lane, Back Yard, Fruit Trees/Shrub(s), Gazebo, Landscaped, Private, Rectangular Lot
Foundation Poured Concrete
Architectural Style Bungalow
Level or Stories One
Structure Type Stucco,Wood Siding
Others
Restrictions None Known
Tax ID 76387930
Ownership Private
Read Less



