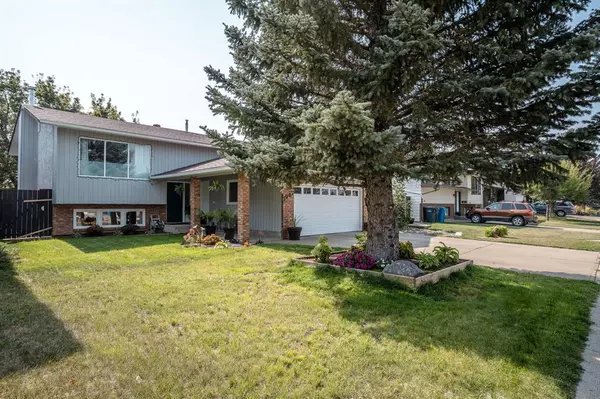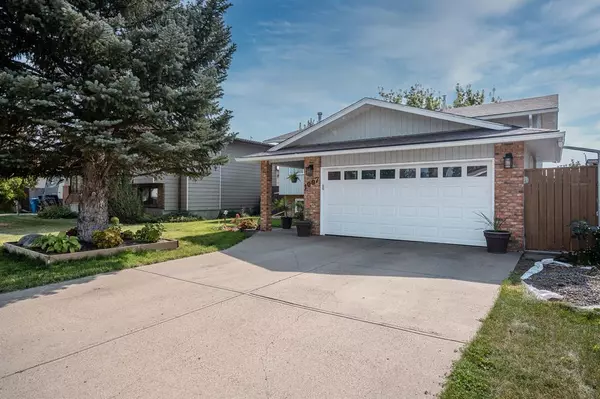For more information regarding the value of a property, please contact us for a free consultation.
1007 22A AVE Coaldale, AB T1M 1B7
Want to know what your home might be worth? Contact us for a FREE valuation!

Our team is ready to help you sell your home for the highest possible price ASAP
Key Details
Sold Price $363,500
Property Type Single Family Home
Sub Type Detached
Listing Status Sold
Purchase Type For Sale
Square Footage 1,026 sqft
Price per Sqft $354
MLS® Listing ID A2022457
Sold Date 02/21/23
Style Bi-Level
Bedrooms 4
Full Baths 2
Originating Board Lethbridge and District
Year Built 1984
Annual Tax Amount $3,043
Tax Year 2022
Lot Size 6,393 Sqft
Acres 0.15
Property Description
What's not to love? A great family home in a great location. This home is located a block away from Jenny Emery Elementary School, just a couple of blocks away from R.I. Baker Middle School and just a hop skip and a jump from the Coaldale Sportsplex. There are 2 bedrooms, a fully renovated shower spa bathroom, and a great living space with an open concept kitchen (with stainless appliances and new granite countertops), dining area and living room on the main floor. This space has lots of natural light and is bright and welcoming. On the lower level you will find 2 more bedrooms, a second bathroom and family room with a brand new beautiful gas fireplace with rock surround. The basement has a separate entrance to the fenced in backyard which is an added bonus. And don't worry about the cold winter months, there is a heated, attached double car garage with 240V hooks ups. Many more updates on this home including furnace, hot water tank, underground sprinklers in the front yard, AC, Built in closet organizers, and even comes with a 1 year old Arctic Spa hot tub!! Homes in this price range in the community minded Town of Coaldale don't last long. Call your REALTOR® sooner than later to take a look.
Location
Province AB
County Lethbridge County
Zoning Resi
Direction N
Rooms
Basement Separate/Exterior Entry, Finished, Full
Interior
Interior Features Breakfast Bar, Ceiling Fan(s), Kitchen Island, Open Floorplan
Heating Forced Air
Cooling Central Air
Flooring Carpet, Laminate
Fireplaces Number 1
Fireplaces Type Gas
Appliance Dishwasher, Microwave, Refrigerator, Stove(s), Washer/Dryer, Window Coverings
Laundry In Basement
Exterior
Parking Features Double Garage Attached
Garage Spaces 2.0
Garage Description Double Garage Attached
Fence Fenced
Community Features Park, Schools Nearby, Playground
Roof Type Asphalt Shingle
Porch Deck, Patio
Lot Frontage 59.06
Total Parking Spaces 4
Building
Lot Description Back Yard, Private
Foundation Poured Concrete
Architectural Style Bi-Level
Level or Stories Bi-Level
Structure Type Brick,Other
Others
Restrictions None Known
Tax ID 56507181
Ownership Assign. Of Contract
Read Less



