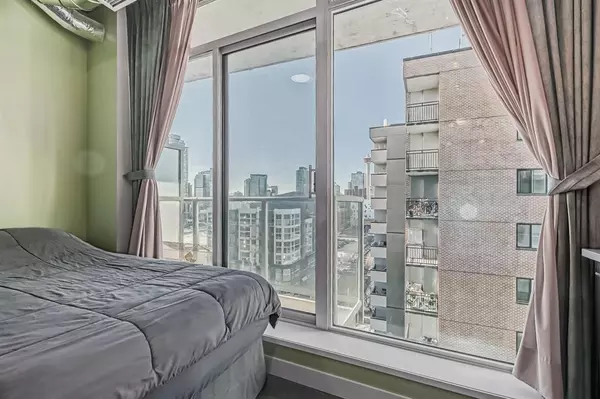For more information regarding the value of a property, please contact us for a free consultation.
624 8 AVE SE #1101 Calgary, AB T2G 1S7
Want to know what your home might be worth? Contact us for a FREE valuation!

Our team is ready to help you sell your home for the highest possible price ASAP
Key Details
Sold Price $192,500
Property Type Condo
Sub Type Apartment
Listing Status Sold
Purchase Type For Sale
Square Footage 347 sqft
Price per Sqft $554
Subdivision Downtown East Village
MLS® Listing ID A2019836
Sold Date 02/21/23
Style Loft/Bachelor/Studio
Full Baths 1
Condo Fees $213/mo
Originating Board Calgary
Year Built 2018
Annual Tax Amount $1,143
Tax Year 2022
Property Description
ABSOLUTELY AMAZING DOWNTOWN SKYLINE VIEW from this SOUTH WEST unit with Floor to Ceiling WINDOWS and access door to balcony .Watch the changing lighting of the CALGARY TOWER. Beautiful kitchen with LOTS of TALL UPPER cabinets ,Stainless Steel Appliances ,Stone counters .En-suite laundry and storage . Open concept floor plan wth loft style exposed 9 ft. 6 in. ceiling ,polished concrete flooring.Central air conditioning,Large Four Pce. bathroom with full size tub and stone counter top.Building features include recreation centre with bathroom on the 15 th Floor with access door to HUGE wrap around ROOF TOP Garden Terrace wth gas Fireplace and incredible views of Downtown skyline ,Bow river, Fort Calgary , Saddle Dome (TRUELY AWESOME). Main floor has very large bicycle garage with air pump and wash bay . LOTS of underground visitor parking . Walk to Central Library,Saddle Dome,National Music Centre,Studio Bell,C-train station,Historic Fort Calgary, King Eddy,playground , river pathways ,Superstore ,Historic Simmons building(CHAR Restaurant)it's all here .
Location
Province AB
County Calgary
Area Cal Zone Cc
Zoning CC-EPR
Direction S
Interior
Interior Features No Animal Home, No Smoking Home, Stone Counters, Storage
Heating Forced Air, Natural Gas
Cooling Central Air
Flooring Concrete
Appliance Dishwasher, Electric Stove, Microwave Hood Fan, Refrigerator, Washer/Dryer Stacked, Window Coverings
Laundry In Unit
Exterior
Parking Features Guest, None, On Street
Garage Description Guest, None, On Street
Community Features Park, Playground, Sidewalks, Street Lights, Shopping Nearby
Amenities Available Elevator(s), Recreation Room, Roof Deck, Secured Parking, Trash, Visitor Parking
Roof Type Membrane
Porch Balcony(s)
Exposure SW
Building
Story 15
Architectural Style Loft/Bachelor/Studio
Level or Stories Single Level Unit
Structure Type Concrete
Others
HOA Fee Include Common Area Maintenance,Gas,Heat,Insurance,Parking,Professional Management,Reserve Fund Contributions,Sewer,Trash,Water
Restrictions Pets Allowed
Tax ID 76372203
Ownership Private
Pets Allowed Restrictions
Read Less



