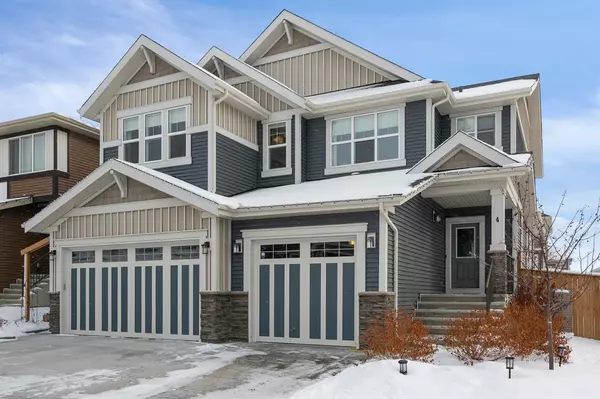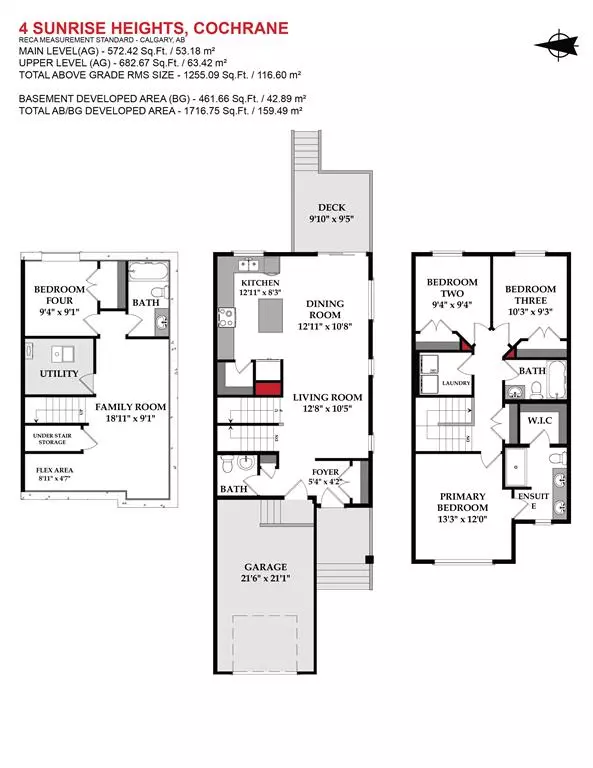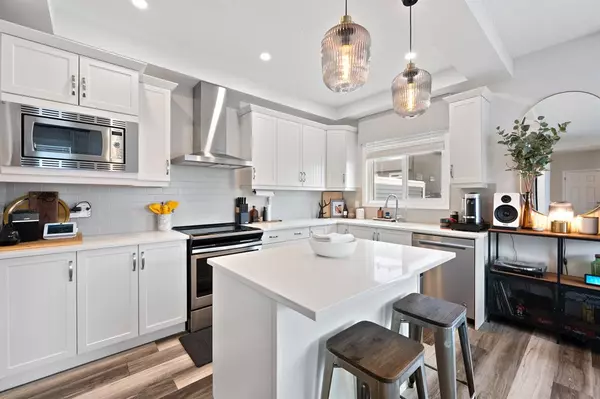For more information regarding the value of a property, please contact us for a free consultation.
4 Sunrise HTS Cochrane, AB T4C 2R8
Want to know what your home might be worth? Contact us for a FREE valuation!

Our team is ready to help you sell your home for the highest possible price ASAP
Key Details
Sold Price $474,900
Property Type Single Family Home
Sub Type Semi Detached (Half Duplex)
Listing Status Sold
Purchase Type For Sale
Square Footage 1,255 sqft
Price per Sqft $378
Subdivision Sunset Ridge
MLS® Listing ID A2023198
Sold Date 02/21/23
Style 2 Storey,Side by Side
Bedrooms 4
Full Baths 3
Half Baths 1
HOA Fees $17/ann
HOA Y/N 1
Originating Board Calgary
Year Built 2017
Annual Tax Amount $2,794
Tax Year 2022
Lot Size 3,648 Sqft
Acres 0.08
Property Description
Welcome home to the former Jayman BUILT SHOW HOME! This beautifully maintained home is located in the great community of SUNSET RIDGE! 1700+ sf of modern and thoughtfully developed space features 4 bedrooms, 3 and a half baths, a convenient attached front garage, and fully landscaped property with sod, trees, and shrubs. As you enter the home and move passed the beautifully tiled, inviting foyer and powder room, the main floor boasts upgraded windows, beautiful and durable Maestro Luxury Vinyl Plank flooring, with a spacious great room and adjacent oversized dining area that overlooks your beautiful back yard. The functional kitchen boasts POLAIRE Quartz counters, soft-close cabinets, centre island w/ flush eating bar, pendant lighting, white BLANCO under-mount sink, and includes upgraded WHIRLPOOL stainless steel appliances, as well as your very own fully shelved WALK-IN PANTRY! Upstairs, you’ll find the stunning Owner’s Suite, with a massive upgraded window perfect for taking in the picturesque MOUNTAIN VIEW! This suite features a striking 4 piece ensuite with upgraded walk-in shower with sliding glass enclosure, dual vanities, and an oversized walk-in closet. Just down the hall, you will find a large linen closet, laundry room with included side-by-side front load WHIRLPOOL washer and dryer, full bath, and 2 additional bedrooms for family or guests. The FULLY FINISHED BASEMENT offers a 4th bedroom, full bath, rec area, and additional hobby/crafts/office space, and plenty of utility room storage! This home comes equipped with high efficiency HVAC system, tankless ON DEMAND water heater, air conditioning, humidifier, and GOODMAN furnace. The large, fully fenced, east facing backyard and corner homesite features a large deck with accompanying gas BBQ hookup, utility shed w/ ample storage, and full landscaping featuring sod, decorative drainage rock, and 6 established columnar aspen trees. Additionally, enjoy the convenience and luxury of the in-ground irrigation/sprinkler system! This former show home comes equipped with many intentional features and upgrades, including a fully functional smart home system with included Amazon Echo technology hub, smart lighting, RING doorbell and security cameras, ECOBEE smart thermostat, ceiling-mounted surround sound, solar panels, and smart garage and front door locks. Enjoy the wonderful community feeling of Cochrane, sprawling mountain views, and the beautiful River Valley, all while being close to the big city! Start living the good life in the beautiful community of Sunset Ridge where green spaces and incredible walking pathways are abundant, schools are close by, and commercial amenities are just down the street: doctor’s office, pharmacy, masseuse, therapists, dentist, chiropractor, and the delicious food and welcoming atmosphere of Blacksmith Pub! Now’s your chance to take advantage of the incredible value this property has to offer - an investment opportunity of a lifetime that won’t last long. Welcome Home!
Location
Province AB
County Rocky View County
Zoning R-MX
Direction W
Rooms
Other Rooms 1
Basement Finished, Full
Interior
Interior Features Breakfast Bar, Built-in Features, Closet Organizers, Double Vanity, High Ceilings, Kitchen Island, Low Flow Plumbing Fixtures, Recessed Lighting, Soaking Tub, Stone Counters, Storage, Tankless Hot Water, Tray Ceiling(s), Vinyl Windows, Walk-In Closet(s), Wired for Sound
Heating Forced Air, Natural Gas
Cooling Central Air
Flooring Carpet, Linoleum, Tile, Vinyl Plank
Appliance Central Air Conditioner, Dishwasher, Dryer, Electric Stove, Garage Control(s), Microwave, Range Hood, Refrigerator, Tankless Water Heater, Washer, Window Coverings
Laundry Laundry Room, Upper Level
Exterior
Parking Features Concrete Driveway, Garage Door Opener, Garage Faces Front, Heated Garage, Single Garage Attached
Garage Spaces 1.0
Garage Description Concrete Driveway, Garage Door Opener, Garage Faces Front, Heated Garage, Single Garage Attached
Fence Fenced
Community Features Park, Schools Nearby, Playground, Sidewalks, Street Lights, Shopping Nearby
Amenities Available Other
Roof Type Asphalt Shingle
Porch Deck, Front Porch
Lot Frontage 33.6
Exposure W
Total Parking Spaces 2
Building
Lot Description Irregular Lot, Level
Foundation Poured Concrete
Water Public
Architectural Style 2 Storey, Side by Side
Level or Stories Two
Structure Type Vinyl Siding,Wood Frame,Wood Siding
Others
Restrictions Easement Registered On Title,Restrictive Covenant-Building Design/Size,Utility Right Of Way
Tax ID 75885813
Ownership Private
Read Less
GET MORE INFORMATION




