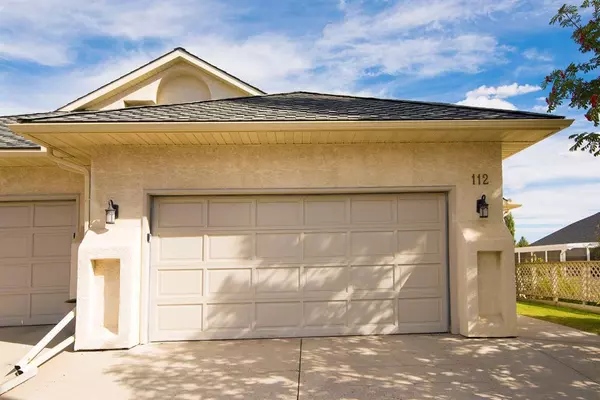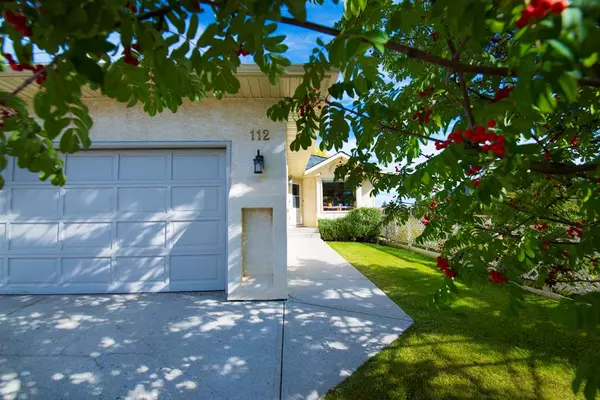For more information regarding the value of a property, please contact us for a free consultation.
112 Edgepark Villas NW Calgary, AB T3A 3S2
Want to know what your home might be worth? Contact us for a FREE valuation!

Our team is ready to help you sell your home for the highest possible price ASAP
Key Details
Sold Price $485,000
Property Type Single Family Home
Sub Type Semi Detached (Half Duplex)
Listing Status Sold
Purchase Type For Sale
Square Footage 1,402 sqft
Price per Sqft $345
Subdivision Edgemont
MLS® Listing ID A2019412
Sold Date 02/21/23
Style Bungalow,Side by Side
Bedrooms 3
Full Baths 3
Condo Fees $460
Originating Board Calgary
Year Built 1990
Annual Tax Amount $3,263
Tax Year 2022
Property Description
Welcome to enjoy the low-maintenance lifestyle Edgepark Villas complex in the coveted community of Edgemont. This beautiful and bright END UNIT bungalow features with DOUBLE ATTACHED garage, fully developed WALKOUT basement, soaring VAULTED ceilings, UPGRADED kitchen and bathrooms. Main level offers terrific HARDWOOD flooring throughout, a sunny EAT-IN kitchen with high end oak cabinetry, GRANITE counter tops, a french door off Kitchen leads to balcony where you can relax and enjoy your morning coffee. Master bedroom has a large walk-in closet and a large 5 pc. ensuite with a jetted tub and a separate shower. A main floor home office with built-in cabinets & a desk, and with another full bathroom across the hall, could easily double as another bedroom. Walkout level has one more bedroom, one den and a wonderful rec room with a gas fireplace. This house is just walking distance to Churches, Shopping, Alberta's best Schools, and public transportation. Perfectly ready and waiting to be yours!
Location
Province AB
County Calgary
Area Cal Zone Nw
Zoning M-CG d44
Direction W
Rooms
Other Rooms 1
Basement Finished, Walk-Out
Interior
Interior Features Bookcases, Granite Counters, No Smoking Home, Vaulted Ceiling(s)
Heating Forced Air, Natural Gas
Cooling None
Flooring Ceramic Tile, Hardwood, Laminate
Fireplaces Number 1
Fireplaces Type Basement, Gas
Appliance Dishwasher, Dryer, Garage Control(s), Range Hood, Refrigerator, Stove(s), Washer, Window Coverings
Laundry Main Level
Exterior
Parking Features Double Garage Attached
Garage Spaces 2.0
Garage Description Double Garage Attached
Fence None
Community Features Schools Nearby, Playground, Sidewalks, Street Lights, Tennis Court(s), Shopping Nearby
Amenities Available None
Roof Type Asphalt Shingle
Porch Deck, Patio
Exposure W
Total Parking Spaces 3
Building
Lot Description Cul-De-Sac, Low Maintenance Landscape, Landscaped
Foundation Poured Concrete
Architectural Style Bungalow, Side by Side
Level or Stories One
Structure Type Stucco,Wood Frame
Others
HOA Fee Include Common Area Maintenance,Insurance,Professional Management,Reserve Fund Contributions,Snow Removal,Trash
Restrictions Pet Restrictions or Board approval Required,Restrictive Covenant-Building Design/Size
Ownership Private
Pets Allowed Call
Read Less



