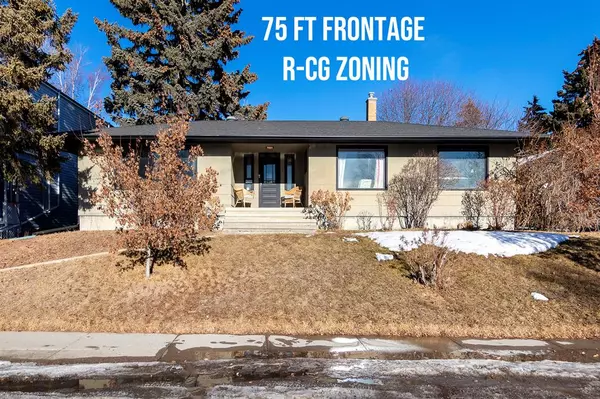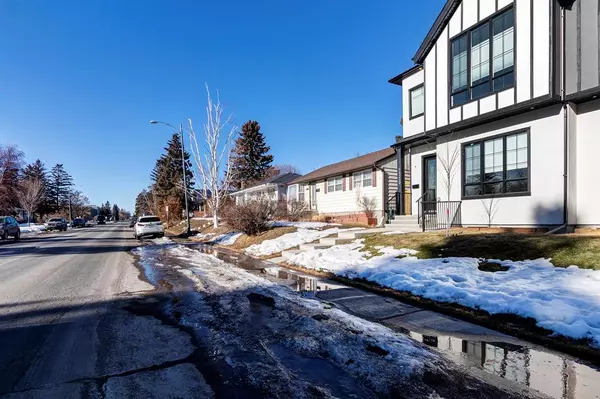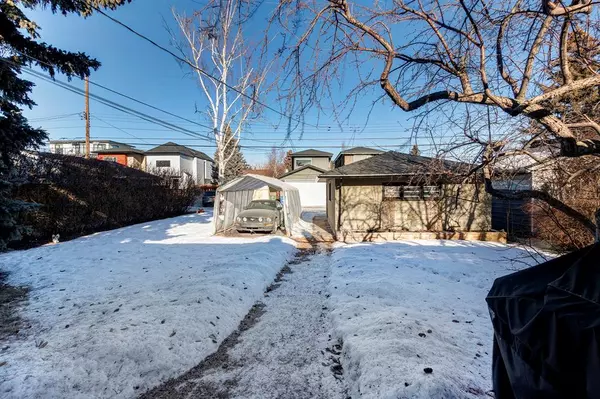For more information regarding the value of a property, please contact us for a free consultation.
2732 Morley TRL NW Calgary, AB T2M 4G7
Want to know what your home might be worth? Contact us for a FREE valuation!

Our team is ready to help you sell your home for the highest possible price ASAP
Key Details
Sold Price $780,000
Property Type Single Family Home
Sub Type Detached
Listing Status Sold
Purchase Type For Sale
Square Footage 1,360 sqft
Price per Sqft $573
Subdivision Banff Trail
MLS® Listing ID A2025541
Sold Date 02/22/23
Style Bungalow
Bedrooms 5
Full Baths 2
Originating Board Calgary
Year Built 1955
Annual Tax Amount $4,608
Tax Year 2022
Lot Size 8,223 Sqft
Acres 0.19
Lot Dimensions 75 Ft Frontage x 120 ft Deep x 61 ft Across the Back of Property
Property Description
Attention Developers & Builders! 75 FT FRONTAGE x 120 Ft DEEP R-CG Zoned (for building Townhomes, Multi-Family with City Approval) One of the biggest lots in Banff Trail to have ever hit the market! Morley Trail has a great street scape with lots of new development on it. This property has a solid and well-built 1360 sq ft bungalow (original owner home) with a total of five bedrooms and two baths, as well as an over-sized double garage. Roof 2010. Banff Trail is a vibrant inner-city community with a sought-after school district, a short walk to Aberhart High School, Branton French Immersion Jr High, and Banff Trail French Immersion Elementary. Walk to the University of Calgary or to watch a Stampeders game at McMahon Stadium. Steps to Confederation Park, a huge beautiful inner-city park with mature trees and landscape, walking paths & bike trails, baseball diamonds, ice skating rink, duck pond, off-leash areas for your dog, golf course, tennis courts and playgrounds. Walk for groceries, to many restaurants, pubs, shops, pharmacies, to the LRT and more. Close to Market Mall, the Foothills Hospital and The Children's Hospital, with easy access to many main roads as well as to the mountains. Fantastic Development Opportunity for Townhomes, Multi-Family homes(with City Approval) or renovate this home and make it your own.
Location
Province AB
County Calgary
Area Cal Zone Cc
Zoning R-CG
Direction S
Rooms
Basement Full, Partially Finished
Interior
Interior Features No Animal Home, No Smoking Home
Heating Forced Air, Natural Gas
Cooling None
Flooring Carpet, Linoleum
Appliance Dishwasher, Electric Stove, Garburator, Refrigerator, Washer/Dryer
Laundry Main Level
Exterior
Parking Features Double Garage Detached, Garage Door Opener, Garage Faces Rear, Insulated, Oversized, Secured
Garage Spaces 2.0
Garage Description Double Garage Detached, Garage Door Opener, Garage Faces Rear, Insulated, Oversized, Secured
Fence Partial
Community Features Golf, Other, Park, Schools Nearby, Playground, Sidewalks, Street Lights, Shopping Nearby
Roof Type Asphalt Shingle
Porch Front Porch
Lot Frontage 75.04
Total Parking Spaces 2
Building
Lot Description Back Lane, Back Yard, Front Yard, Treed
Foundation Poured Concrete
Architectural Style Bungalow
Level or Stories One
Structure Type Concrete,Stucco,Wood Frame,Wood Siding
Others
Restrictions None Known
Tax ID 76703078
Ownership Private
Read Less



