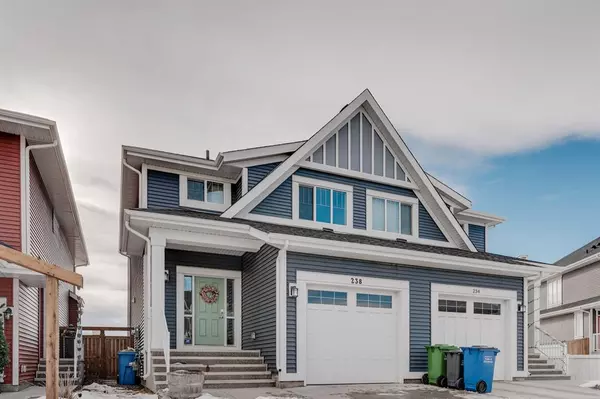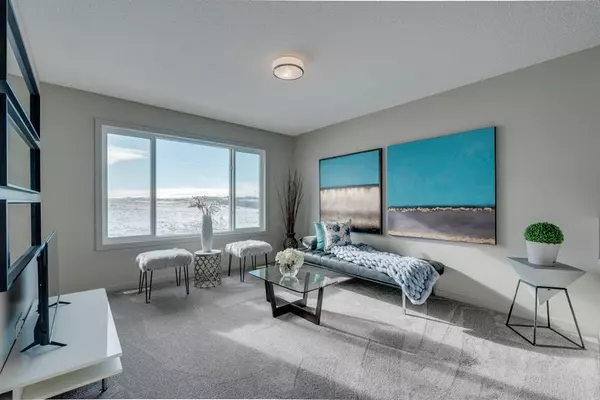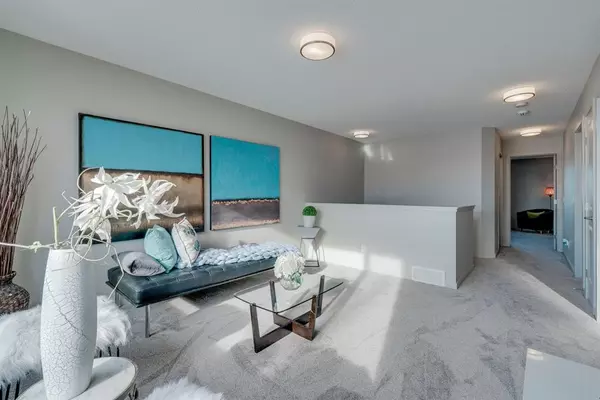For more information regarding the value of a property, please contact us for a free consultation.
238 River Heights CRES Cochrane, AB T4C 2A4
Want to know what your home might be worth? Contact us for a FREE valuation!

Our team is ready to help you sell your home for the highest possible price ASAP
Key Details
Sold Price $469,900
Property Type Single Family Home
Sub Type Semi Detached (Half Duplex)
Listing Status Sold
Purchase Type For Sale
Square Footage 1,418 sqft
Price per Sqft $331
Subdivision Rivercrest
MLS® Listing ID A2024281
Sold Date 02/22/23
Style 2 Storey,Side by Side
Bedrooms 3
Full Baths 2
Half Baths 1
Originating Board Calgary
Year Built 2015
Annual Tax Amount $2,725
Tax Year 2022
Lot Size 3,003 Sqft
Acres 0.07
Property Description
STUNNING details elevate this extraordinary 3 bedroom and 2.5 bathroom Cochrane home. Inside, you enter a foyer that includes tile floors, front closet with builtins + storage, attached single car garage with high ceilings. The main level is a GORGEOUS open concept with tons of South facing natural light and full height ceilings. In the kitchen, a lovely monochromatic palette features quartz countertops and grey mosaic tile backsplashes that go beautifully with the onsite newly re-finished hardwood flooring. Upgraded stainless appliances, pendant light, undermount double sink add a touch of upscale functionality and plentiful cabinetry with large pantry makes organization a breeze. A dining area flows into the living room where the glass patio door takes you to the beautiful large backyard that frames VIEWS that extend to the back where you will enjoy no neighbours behind. On the upper level the primary bedroom retreat enjoys large triple pane windows and walk-in closets as well as a full 4-piece ensuite. The other end of this storey holds a large second and third bedroom with another bathroom, a closet, and a splendid bonus room for those awesome movie nights with VIEWS for miles of the beautiful Albertan pasture. The basement is unspoiled and has a great layout, laundry, storage, and much more. This home offers a fantastic layout for a young family or investor that will enjoy this popular and still growing newer area with a whole host of amenities available within minutes, and expanding all the time. Good community planning has included parks, pathways, and attention to detail with trees and even river park nearby making it a WONDERFUL walkable area. Set along the South edge of Cochrane, you will also enjoy quick access to the main streets, getting to any section of the city in just a short drive or skip it altogether and head out to the mountains without hitting a stoplight. This is an AMAZING opportunity for a first-time home buyer or family looking for affordable luxury and modern lifestyle living. A must to see today - call for your private booking!!
Location
Province AB
County Rocky View County
Zoning R-MX
Direction N
Rooms
Other Rooms 1
Basement Full, Unfinished
Interior
Interior Features Ceiling Fan(s), Closet Organizers, Kitchen Island, No Smoking Home, Storage
Heating High Efficiency, Forced Air, Natural Gas
Cooling None
Flooring Carpet, Hardwood
Appliance Dishwasher, Electric Stove, Microwave, Refrigerator, Washer/Dryer
Laundry In Basement
Exterior
Parking Features Single Garage Attached
Garage Spaces 1.0
Garage Description Single Garage Attached
Fence Fenced
Community Features Other, Park, Schools Nearby, Playground, Sidewalks, Street Lights, Shopping Nearby
Roof Type Asphalt Shingle
Porch Deck
Lot Frontage 25.99
Exposure N
Total Parking Spaces 3
Building
Lot Description Back Yard, Fruit Trees/Shrub(s), Low Maintenance Landscape, Landscaped, Level, Street Lighting, Private, Views
Foundation Poured Concrete
Architectural Style 2 Storey, Side by Side
Level or Stories Two
Structure Type Mixed
Others
Restrictions None Known
Tax ID 75845307
Ownership Private
Read Less
GET MORE INFORMATION




