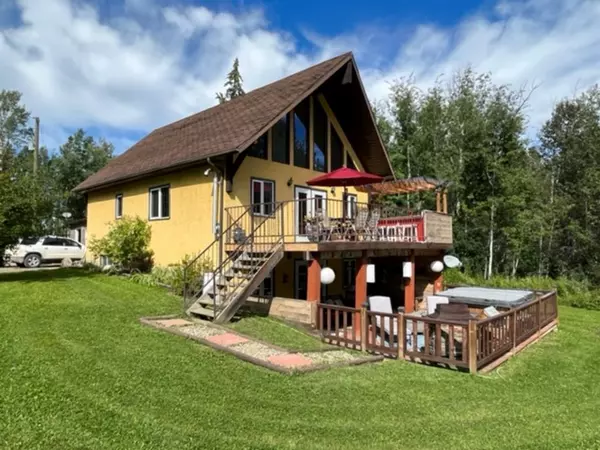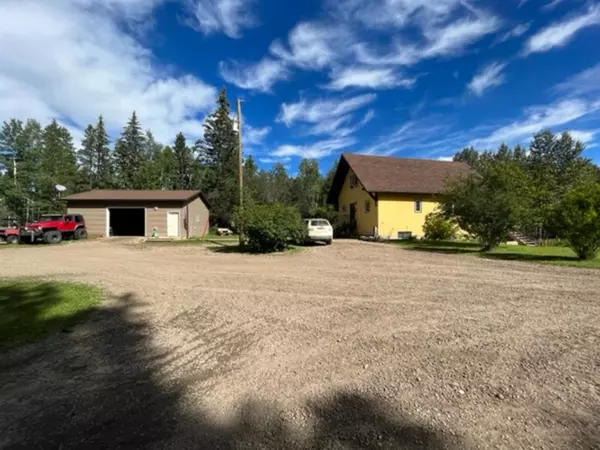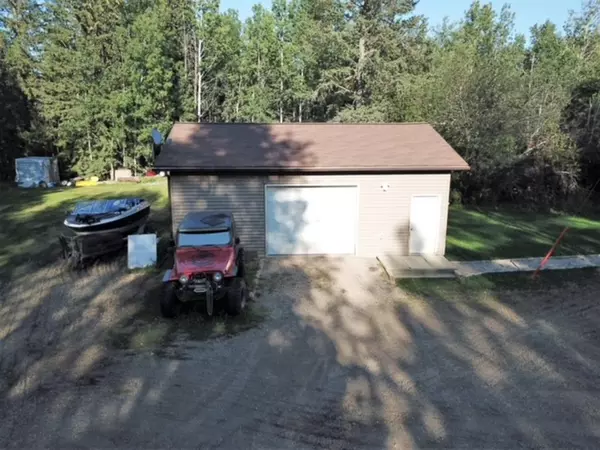For more information regarding the value of a property, please contact us for a free consultation.
16110 TOWNSHIP ROAD 540B Rural Yellowhead County, AB T7E 3H4
Want to know what your home might be worth? Contact us for a FREE valuation!

Our team is ready to help you sell your home for the highest possible price ASAP
Key Details
Sold Price $433,000
Property Type Single Family Home
Sub Type Detached
Listing Status Sold
Purchase Type For Sale
Square Footage 1,315 sqft
Price per Sqft $329
MLS® Listing ID A1255828
Sold Date 02/22/23
Style Acreage with Residence,1 and Half Storey
Bedrooms 4
Full Baths 2
Half Baths 1
Originating Board Alberta West Realtors Association
Year Built 1991
Annual Tax Amount $2,163
Tax Year 2022
Lot Size 13.300 Acres
Acres 13.3
Property Description
Beautiful and private acreage (13.3 acres) at the end of a NO EXIT ROAD in the Wolf Creek Area, backing onto CROWN LAND. This A frame home has 4 bedrooms, 2.5 bathrooms, gorgeous windows that let in an abundance of natural light that flows throughout, walk out basement with huge deck, outdoor kitchen and hot tub; and a 24x30 garage (built in 2014) . Beautifully upgraded with several new windows, updated bathrooms, doors, hardwood & ceramic tile flooring and has in floor heat on all levels. Main floor features a bright and spacious kitchen with granite counters, center island & double pantry, dining room with garden doors to a large deck, cozy living room with a pellet stove, spacious bedroom, laundry and full bathroom with jetted tub. Upstairs is a private retreat that features a spacious primary bedroom, 3 pc ensuite, his & hers closets, and a dressing area. Walkout basement features a large family room & games area with garden doors/walk out to a large deck, 2 bedrooms and utility room. Beautifully landscaped yard with Gazebo and firepit area, large storage building/barn, lots of parking. Garage has 10' ceiling, running water, wood fireplace, 100 amp service. Access to lots of quadding trails.
Location
Province AB
County Yellowhead County
Zoning RD
Direction N
Rooms
Other Rooms 1
Basement Finished, Full
Interior
Interior Features Ceiling Fan(s)
Heating In Floor, Natural Gas
Cooling None
Flooring Carpet, Hardwood, Tile, Vinyl
Fireplaces Number 1
Fireplaces Type Pellet Stove
Appliance Dishwasher, Range, Range Hood, Refrigerator, Washer/Dryer, Window Coverings
Laundry Main Level
Exterior
Parking Features Double Garage Detached
Garage Spaces 2.0
Garage Description Double Garage Detached
Fence None
Community Features Fishing, Golf, Lake, Park, Schools Nearby, Playground, Pool, Tennis Court(s), Shopping Nearby
Roof Type Asphalt Shingle
Porch Deck
Total Parking Spaces 10
Building
Lot Description Cleared, Brush, Front Yard, Lawn, No Neighbours Behind, Landscaped, Many Trees, Private, Treed
Foundation Wood
Sewer Septic System
Water Well
Architectural Style Acreage with Residence, 1 and Half Storey
Level or Stories One and One Half
Structure Type Stucco
Others
Restrictions None Known
Tax ID 57831678
Ownership Private
Read Less
GET MORE INFORMATION




