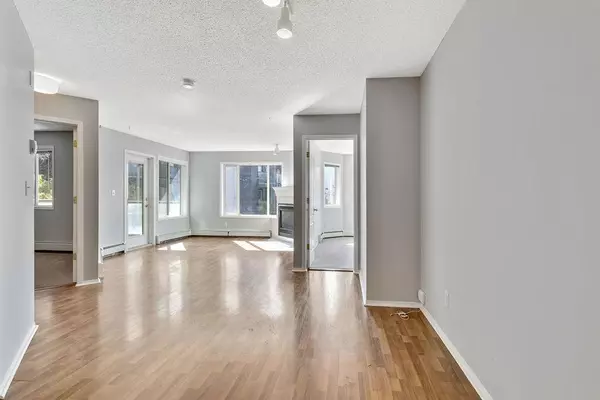For more information regarding the value of a property, please contact us for a free consultation.
20 Sierra Morena Mews SW #203 Calgary, AB T3H 3K6
Want to know what your home might be worth? Contact us for a FREE valuation!

Our team is ready to help you sell your home for the highest possible price ASAP
Key Details
Sold Price $249,000
Property Type Condo
Sub Type Apartment
Listing Status Sold
Purchase Type For Sale
Square Footage 860 sqft
Price per Sqft $289
Subdivision Signal Hill
MLS® Listing ID A2024579
Sold Date 02/22/23
Style Apartment
Bedrooms 2
Full Baths 2
Condo Fees $517/mo
Originating Board Calgary
Year Built 1996
Annual Tax Amount $1,304
Tax Year 2022
Property Description
Welcome to this lovely 2 bed, 2 bath condo in the Pavilions of Richmond Hill! Fantastic open floor plan offering 2 good-sized bedrooms and 2 full bathrooms. A beautiful corner gas fireplace to enjoy on those cooler days. A full kitchen, a large in-suite laundry room, a generous balcony w/nat. gas line for BBQ and access to an additional storage room complete the space! Underground heated parking with additional storage locker and carwash. Ample visitor parking throughout the complex. Shopping, restaurants, and transportation are within easy walking distance! Enjoy living in the Pavilions of Richmond Hill or hold it as a great investment opportunity! The home is currently tenant occupied and they would like to stay. Pictures were taken before the tenant moved in. Signal Hill is a highly sought-after community in the city of Calgary. Come check it out for yourself!
Location
Province AB
County Calgary
Area Cal Zone W
Zoning M-C2 d186
Direction S
Rooms
Other Rooms 1
Interior
Interior Features Ceiling Fan(s), Laminate Counters, Storage
Heating Baseboard, Electric, Hot Water
Cooling None
Flooring Carpet, Laminate, Linoleum
Fireplaces Number 1
Fireplaces Type Gas, Glass Doors, Living Room
Appliance Dishwasher, Dryer, Electric Stove, Microwave, Range Hood, Refrigerator, Washer, Window Coverings
Laundry In Unit
Exterior
Parking Features Heated Garage, Parkade, Titled, Underground
Garage Description Heated Garage, Parkade, Titled, Underground
Community Features Park, Schools Nearby, Playground, Sidewalks, Street Lights, Shopping Nearby
Amenities Available Elevator(s), Secured Parking, Trash, Visitor Parking
Roof Type Asphalt Shingle
Porch Balcony(s)
Exposure S
Total Parking Spaces 1
Building
Story 4
Foundation Poured Concrete
Architectural Style Apartment
Level or Stories Single Level Unit
Structure Type Concrete,Vinyl Siding,Wood Frame
Others
HOA Fee Include Amenities of HOA/Condo,Common Area Maintenance,Insurance,Maintenance Grounds,Parking,Professional Management,Reserve Fund Contributions,Sewer,Snow Removal,Trash,Water
Restrictions Pet Restrictions or Board approval Required,Pets Allowed
Tax ID 76299599
Ownership Private
Pets Allowed Restrictions, Cats OK, Dogs OK
Read Less



