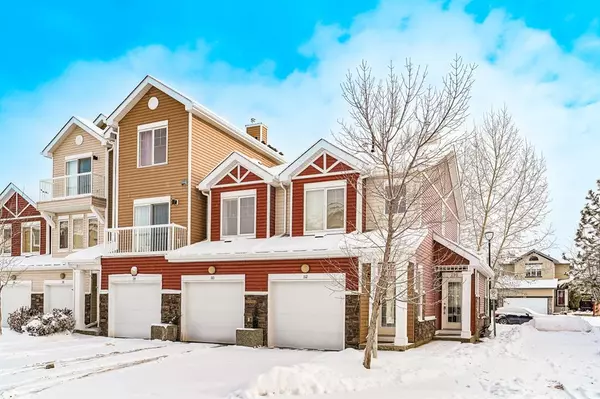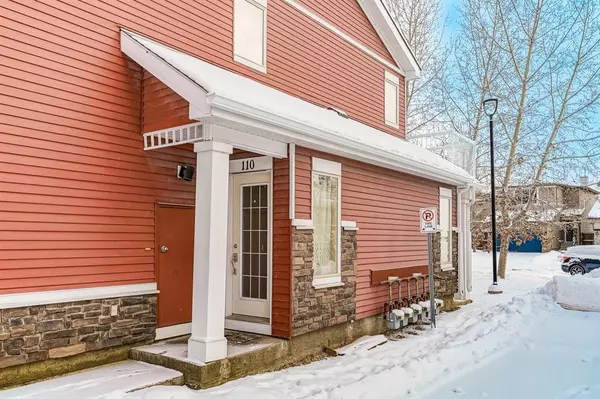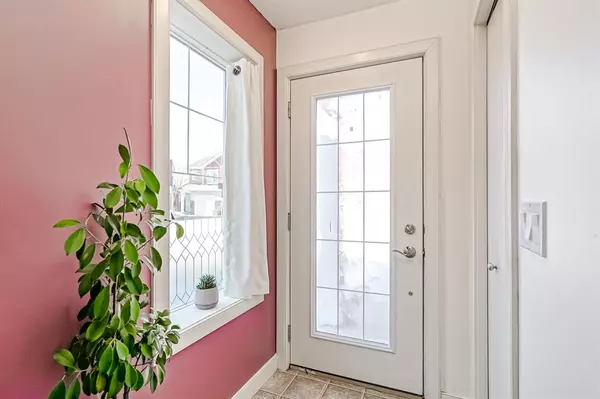For more information regarding the value of a property, please contact us for a free consultation.
110 Chaparral Ridge PARK SE Calgary, AB T2X 0E3
Want to know what your home might be worth? Contact us for a FREE valuation!

Our team is ready to help you sell your home for the highest possible price ASAP
Key Details
Sold Price $330,000
Property Type Townhouse
Sub Type Row/Townhouse
Listing Status Sold
Purchase Type For Sale
Square Footage 934 sqft
Price per Sqft $353
Subdivision Chaparral
MLS® Listing ID A2021829
Sold Date 02/22/23
Style Bungalow
Bedrooms 3
Full Baths 2
Condo Fees $384
Originating Board Calgary
Year Built 2008
Annual Tax Amount $1,526
Tax Year 2022
Property Description
Welcome to this RARE bungalow-style Townhouse in the scenic community of Chaparral Ridge. This 934 square foot home with a FULL basement has several unique features. The property is nestled at the corner of a cul de sac with a walkway to the main road. From the moment you walk in, you are greeted with sunlight from the patio doors with well-kept flooring, and fresh paint on the walls. The kitchen is functional and well kept with a window looking onto the community park. There are two spacious bedrooms on this main level including the primary bedroom with a four-piece ensuite and another full bathroom. The accessibility features of this home are second to none, with direct access to the garage from the main level. What you’ll love is the full basement, mostly finished with a large bedroom and a living area. It is possible to finish easily with a little more drywall and even add another full bathroom. On those days when the weather allows, you can enjoy the semi-private garden in the back and the picturesque Chaparral Ridge is just a walk away to enjoy those beautiful Calgary sunsets! This unique property is perfect for those who want everything that makes a home, without breaking the bank. Book your showing today, this won’t last long!
Location
Province AB
County Calgary
Area Cal Zone S
Zoning M-1 d75
Direction W
Rooms
Other Rooms 1
Basement Full, Partially Finished
Interior
Interior Features Open Floorplan, Storage, Vinyl Windows
Heating Forced Air
Cooling None
Flooring Carpet, Laminate, Tile
Appliance Dishwasher, Dryer, Electric Range, Microwave Hood Fan, Refrigerator, Washer, Window Coverings
Laundry In Basement
Exterior
Parking Features Parking Pad, Single Garage Attached
Garage Spaces 1.0
Garage Description Parking Pad, Single Garage Attached
Fence None
Community Features Park, Schools Nearby, Playground, Sidewalks, Street Lights, Shopping Nearby
Amenities Available None
Roof Type Asphalt Shingle
Porch Patio
Exposure W
Total Parking Spaces 2
Building
Lot Description Back Yard, Backs on to Park/Green Space
Foundation Poured Concrete
Architectural Style Bungalow
Level or Stories One
Structure Type Concrete,Vinyl Siding,Wood Frame
Others
HOA Fee Include Common Area Maintenance,Maintenance Grounds,Professional Management,Reserve Fund Contributions
Restrictions Pet Restrictions or Board approval Required
Ownership Private
Pets Allowed Yes
Read Less
GET MORE INFORMATION




