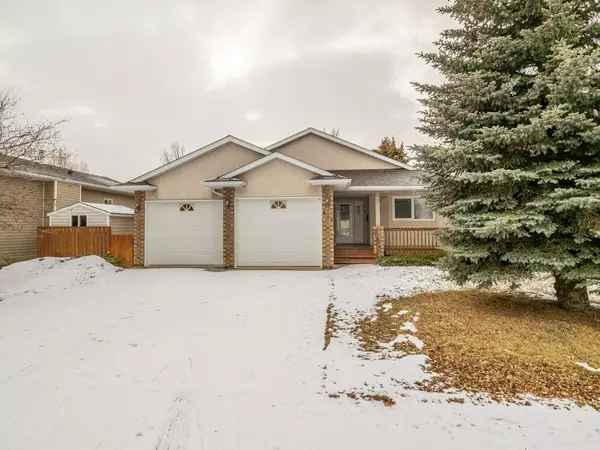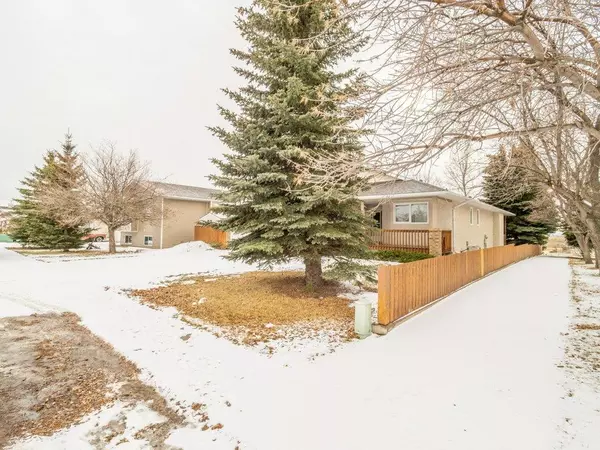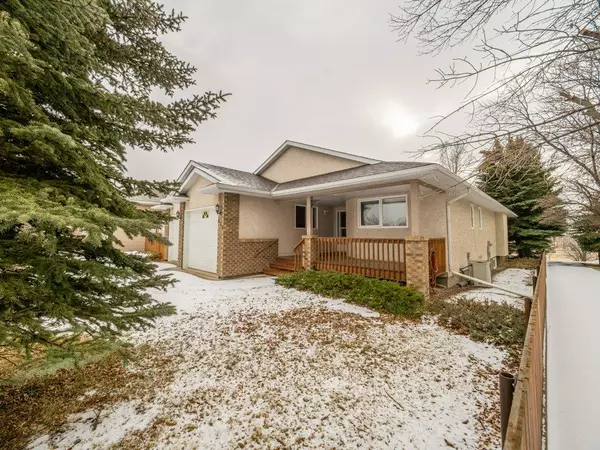For more information regarding the value of a property, please contact us for a free consultation.
402 Kenex DR Nobleford, AB T0L1S0
Want to know what your home might be worth? Contact us for a FREE valuation!

Our team is ready to help you sell your home for the highest possible price ASAP
Key Details
Sold Price $400,000
Property Type Single Family Home
Sub Type Detached
Listing Status Sold
Purchase Type For Sale
Square Footage 1,479 sqft
Price per Sqft $270
MLS® Listing ID A2021213
Sold Date 02/23/23
Style Bungalow
Bedrooms 3
Full Baths 3
Half Baths 1
Originating Board Lethbridge and District
Year Built 1999
Annual Tax Amount $1,169
Tax Year 2021
Lot Size 7,496 Sqft
Acres 0.17
Property Description
LOCATION, LOCATION, LOCATION!! Welcome to 402 Kenex Drive in Nobleford in an unreal location backing onto Nobleford Blade Park. This is a large bungalow that has been loved & cared for since it was built. The main level features a large open concept living area with the kitchen where you can stand at the island and look out onto the massive trees and park behind you. The main level also includes the primary suite with ensuite, an office/bedroom, another full bath & laundry room. The basement is massive with a huge family room, 1 bedroom and a great flex room... this space could be used as bedroom, den, theatre room.. there is a sink in this room so it would be great for a wet bar or summer kitchen! There is also a large double garage that is heated and it even has a 2 piece bathroom in it!! You can work inside and not have to go in and use the bathroom! There is also central air conditioning, underground sprinklers, central vacuum & the roof was replaced less than a year ago!
Location
Province AB
County Lethbridge County
Zoning R
Direction N
Rooms
Other Rooms 1
Basement Finished, Full
Interior
Interior Features See Remarks
Heating Forced Air
Cooling Central Air
Flooring Carpet, Laminate, Linoleum
Fireplaces Number 1
Fireplaces Type Gas
Appliance Central Air Conditioner, Dishwasher, Garage Control(s), Microwave Hood Fan, Refrigerator, Stove(s), Washer/Dryer
Laundry Main Level
Exterior
Parking Features Double Garage Attached, Off Street
Garage Spaces 2.0
Garage Description Double Garage Attached, Off Street
Fence Fenced
Community Features Park, Schools Nearby, Playground, Sidewalks
Roof Type Asphalt Shingle
Porch Deck
Lot Frontage 60.01
Total Parking Spaces 4
Building
Lot Description Back Yard, Backs on to Park/Green Space
Foundation Poured Concrete
Architectural Style Bungalow
Level or Stories One
Structure Type Brick
Others
Restrictions None Known
Tax ID 57242457
Ownership Joint Venture
Read Less



