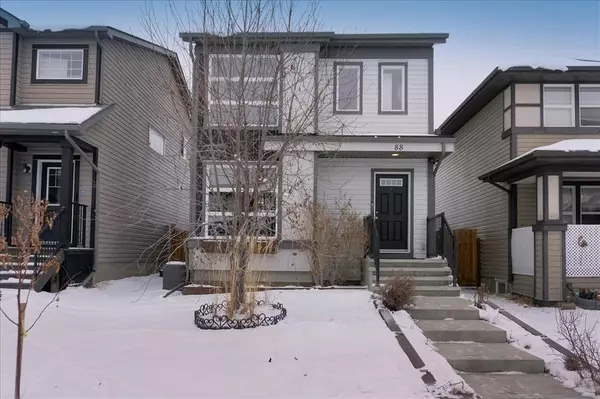For more information regarding the value of a property, please contact us for a free consultation.
88 Walden GDNS SE Calgary, AB T2X 0M9
Want to know what your home might be worth? Contact us for a FREE valuation!

Our team is ready to help you sell your home for the highest possible price ASAP
Key Details
Sold Price $505,000
Property Type Single Family Home
Sub Type Detached
Listing Status Sold
Purchase Type For Sale
Square Footage 1,396 sqft
Price per Sqft $361
Subdivision Walden
MLS® Listing ID A2022800
Sold Date 02/23/23
Style 2 Storey
Bedrooms 3
Full Baths 2
Half Baths 1
Originating Board Calgary
Year Built 2010
Annual Tax Amount $2,863
Tax Year 2022
Lot Size 3,110 Sqft
Acres 0.07
Property Description
Your search is OVER, welcome to the best value in Walden! This beautiful, detached home is located on a quite street close to parks, shopping, and the mountains. Pulling up to this home you will quickly notice the new roof, siding, AC, and an over sized double detached garage! Stepping inside you are greeted by a generous sized living room that leads into a massive kitchen with a large island, ideal for those quick morning breakfasts. Walking up to the second floor your eyes aren't deceiving you, this entire home has been freshly painted just for you! Upstairs you will find an enormous bathroom, huge master bedroom with walk-in closet, and an additional two bedrooms. The partially finished basement has an ideal layout for you to add your own personal touches, with the spacious bathroom placed in the best location to maximise space. Worried about cutting grass? No need! this awesome home has a zero-maintenance backyard with a beautiful long lasting deck. Book your showing today, because this home will be gone soon.
Location
Province AB
County Calgary
Area Cal Zone S
Zoning R-1N
Direction SE
Rooms
Basement Full, Partially Finished
Interior
Interior Features Central Vacuum, Closet Organizers, Kitchen Island, Laminate Counters, No Animal Home, No Smoking Home, Open Floorplan, Storage
Heating Forced Air
Cooling Central Air
Flooring Carpet, Hardwood, Linoleum
Fireplaces Number 1
Fireplaces Type Family Room, Gas
Appliance Central Air Conditioner, Dishwasher, Garage Control(s), Microwave Hood Fan, Refrigerator, Stove(s), Washer/Dryer, Window Coverings
Laundry In Basement
Exterior
Parking Features Double Garage Detached
Garage Spaces 2.0
Garage Description Double Garage Detached
Fence Fenced
Community Features Other
Roof Type Asphalt Shingle
Porch Deck
Lot Frontage 27.82
Total Parking Spaces 2
Building
Lot Description Back Lane, Back Yard, Few Trees, Low Maintenance Landscape
Foundation Poured Concrete
Architectural Style 2 Storey
Level or Stories Two
Structure Type Vinyl Siding
Others
Restrictions None Known
Tax ID 76641204
Ownership Private
Read Less



