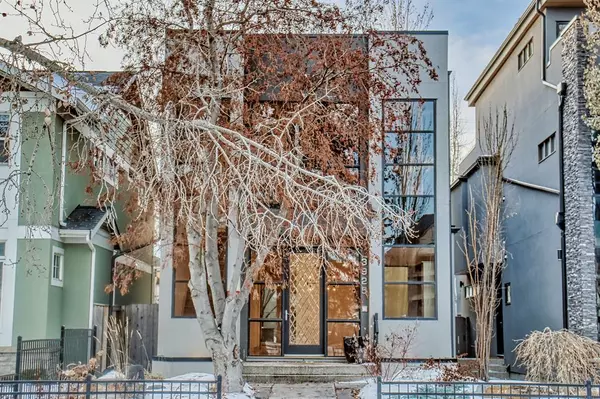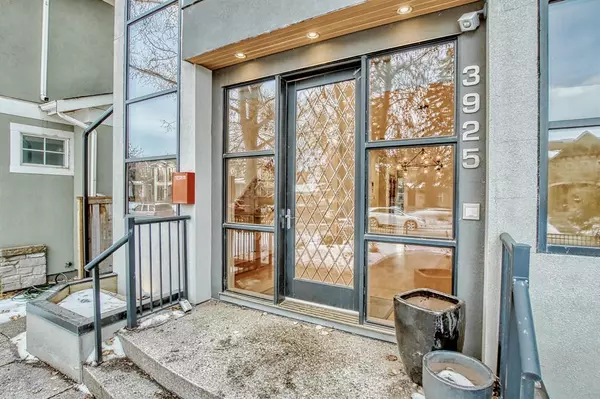For more information regarding the value of a property, please contact us for a free consultation.
3925 15A ST SW Calgary, AB T2T 4C8
Want to know what your home might be worth? Contact us for a FREE valuation!

Our team is ready to help you sell your home for the highest possible price ASAP
Key Details
Sold Price $1,135,000
Property Type Single Family Home
Sub Type Detached
Listing Status Sold
Purchase Type For Sale
Square Footage 2,195 sqft
Price per Sqft $517
Subdivision Altadore
MLS® Listing ID A2019413
Sold Date 02/23/23
Style 2 Storey
Bedrooms 3
Full Baths 2
Half Baths 1
Originating Board Calgary
Year Built 2007
Annual Tax Amount $7,650
Tax Year 2022
Lot Size 3,595 Sqft
Acres 0.08
Property Description
Welcome to this exquisite single family home located on an extra wide lot (30 feet) on one of the quietest streets of Altadore. Designed by Holland Interior Designs with an upscale modern flair, yet an elegant comfort that will instantly make you feel at home. Entering this masterpiece you will be greeted by the custom-made, hand etched, glass front door. The main floor features 10 foot flat finish ceilings, beautiful hardwood flooring, and contemporary upscale finishings. Gorgeous gourmet kitchen with white quartz countertops, Wolf fridge, Miele appliances, and reverse osmosis drinking water fountain. Beautiful great room with custom built-ins, 2 way gas fireplace opening to the private backyard sanctuary. Head up the open riser staircase to the upper level which hosts a large open office/den area with lots of bookshelves (could easily be converted back to a bedroom), upstairs laundry, a good size secondary bedroom and full bath and the spacious master retreat. Feel spoiled daily in the spa-inspired ensuite with dual vanities, separate oversized steam shower and relaxing soaker tub. The fully finished basement provides a great family and friends entertainment space, as it is customized with a home theater, large wine storage, gym/extra bedroom, and a full bath. You will never need to cover that beautiful gleaming epoxied concrete floor because of the in-floor heating throughout the basement and all bathrooms' floors. Enjoy your intimate low maintenance back yard. This casually elegant, move-in ready home offers a double oversized detached garage with epoxied concrete floor & paved back lane. Suburb location with minutes to trendy shops, amenities and restaurants in Marda Loop, close proximity to community schools and greenspace and one of Calgary's best off leash parks (River Park) for the dog lovers. This exceptional location also offers an easy commute to downtown, golf courses, tennis courts, running pathways. Don't miss out on this opportunity, come see for yourself!
Location
Province AB
County Calgary
Area Cal Zone Cc
Zoning R-C2
Direction E
Rooms
Other Rooms 1
Basement Finished, Full
Interior
Interior Features Bar, Bookcases, Built-in Features, Central Vacuum, Granite Counters, High Ceilings, Kitchen Island, Open Floorplan, Steam Room
Heating In Floor, Fireplace(s), Forced Air, Natural Gas
Cooling Central Air
Flooring Ceramic Tile, Concrete, Hardwood
Fireplaces Number 2
Fireplaces Type Bedroom, Gas, Living Room
Appliance Bar Fridge, Built-In Oven, Central Air Conditioner, Dishwasher, Electric Cooktop, Garage Control(s), Humidifier, Microwave, Range Hood, Refrigerator, Washer/Dryer, Water Softener, Window Coverings
Laundry Upper Level
Exterior
Parking Features Alley Access, Double Garage Detached, Garage Door Opener
Garage Spaces 2.0
Garage Description Alley Access, Double Garage Detached, Garage Door Opener
Fence Fenced
Community Features Golf, Park, Schools Nearby, Playground, Pool, Sidewalks, Street Lights, Shopping Nearby
Roof Type Asphalt,Rolled/Hot Mop
Porch Other
Lot Frontage 29.0
Total Parking Spaces 4
Building
Lot Description Back Lane, Back Yard, Fruit Trees/Shrub(s), Garden, Low Maintenance Landscape, Rectangular Lot
Foundation Poured Concrete
Architectural Style 2 Storey
Level or Stories Two
Structure Type Stucco,Wood Frame
Others
Restrictions None Known
Tax ID 76367544
Ownership Private
Read Less



