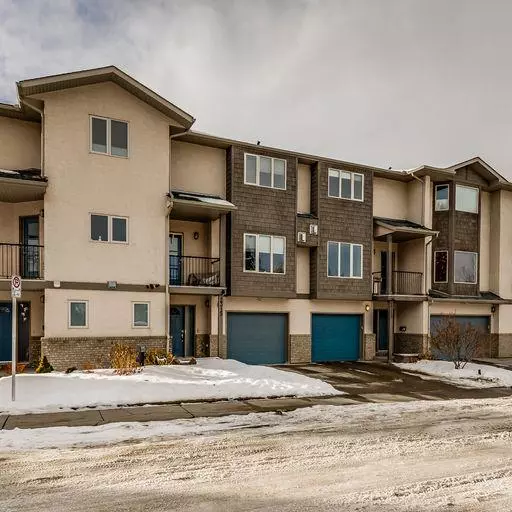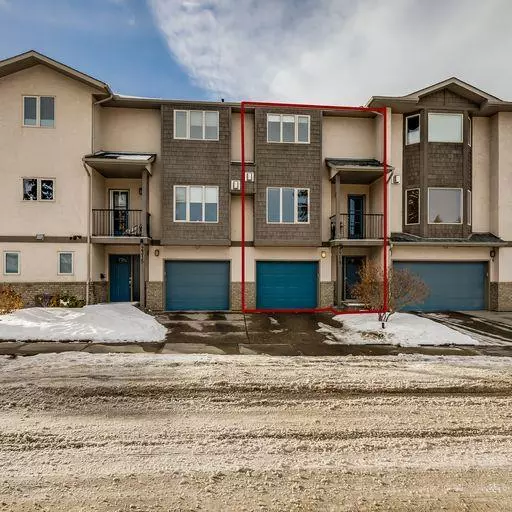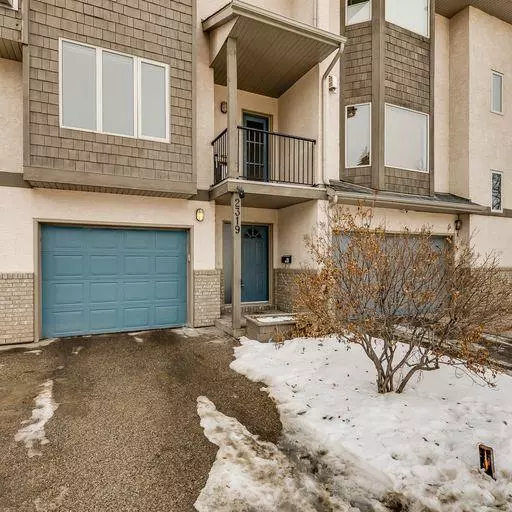For more information regarding the value of a property, please contact us for a free consultation.
2319 1 ST NE Calgary, AB T2E 9E6
Want to know what your home might be worth? Contact us for a FREE valuation!

Our team is ready to help you sell your home for the highest possible price ASAP
Key Details
Sold Price $445,000
Property Type Townhouse
Sub Type Row/Townhouse
Listing Status Sold
Purchase Type For Sale
Square Footage 1,593 sqft
Price per Sqft $279
Subdivision Tuxedo Park
MLS® Listing ID A2022410
Sold Date 02/23/23
Style 3 Storey
Bedrooms 3
Full Baths 2
Half Baths 1
Condo Fees $350
Originating Board Calgary
Year Built 2006
Annual Tax Amount $3,027
Tax Year 2022
Property Description
Welcome to this beautifully maintained, air conditioned 3 storey townhome located in the desirable inner city community of Tuxedo Park. The attention to detail is evident thru-out this custom built home. The main living area boasts an open concept floor plan with 9' ceilings and walnut hardwood flooring on the 2nd & 3rd level. The centrally located Kitchen with new backsplash, new sink faucet as well as new fridge, dishwasher and microwave complement the gleaming granite countertops and it's full height maple cabinets. This Kitchen is ideal for people who love to cook and entertain at the same time! The spacious Living room radiates warmth with it's cozy gas burning fireplace and large windows. The balcony off the Living room includes a phantom screen as well as a BBQ with a gas outlet. The open Dining area can accommodate a large or small gathering of friends and family. The staircases are made with maple railing, wrought iron spindles and inlaid stone steps with maple trim. The 3rd level includes a bright Primary bedroom large enough for a king size bed along with a walk-in closet and a 5pc en-suite that features a separate soaker tub and stand-up shower. The 2nd Bedroom and 4pc bath makes a great guest room. The Laundry room is conveniently located on the upper level that includes washer and dryer. The entrance level flaunts slate flooring, a 2pc bath as well as another room that can be used as a Bedroom, Office or Workshop depending on your needs. The attached single garage is completely insulated and drywalled. This location is tough to beat! Only minutes to Downtown with walking distance to schools, parks, public transportation, restaurants and Lina's Italian Market & Bakery. This complex is self-managed and very well run with great neighbors. It's worth checking it out!
Location
Province AB
County Calgary
Area Cal Zone Cc
Zoning M-C1
Direction E
Rooms
Other Rooms 1
Basement None
Interior
Interior Features Ceiling Fan(s), Granite Counters, High Ceilings, No Animal Home, Open Floorplan, Vinyl Windows, Walk-In Closet(s)
Heating Forced Air, Natural Gas
Cooling Central Air
Flooring Ceramic Tile, Hardwood, Slate
Fireplaces Number 1
Fireplaces Type Gas, Living Room, Tile
Appliance Central Air Conditioner, Dishwasher, Dryer, Electric Oven, Garage Control(s), Gas Stove, Microwave Hood Fan, Refrigerator, Washer, Window Coverings
Laundry Upper Level
Exterior
Parking Features Aggregate, Garage Door Opener, Garage Faces Front, Single Garage Attached
Garage Spaces 1.0
Garage Description Aggregate, Garage Door Opener, Garage Faces Front, Single Garage Attached
Fence Partial
Community Features Schools Nearby, Playground, Shopping Nearby
Amenities Available None
Roof Type Asphalt Shingle
Porch Balcony(s)
Exposure E
Total Parking Spaces 2
Building
Lot Description Front Yard, Landscaped, Underground Sprinklers
Story 3
Foundation Poured Concrete
Architectural Style 3 Storey
Level or Stories Three Or More
Structure Type Brick,Cedar,Stucco,Wood Frame
Others
HOA Fee Include Insurance,Maintenance Grounds,Reserve Fund Contributions,Snow Removal
Restrictions None Known
Ownership Private
Pets Allowed Yes
Read Less



