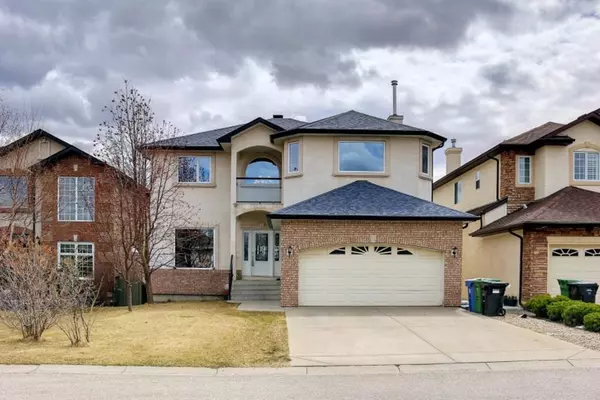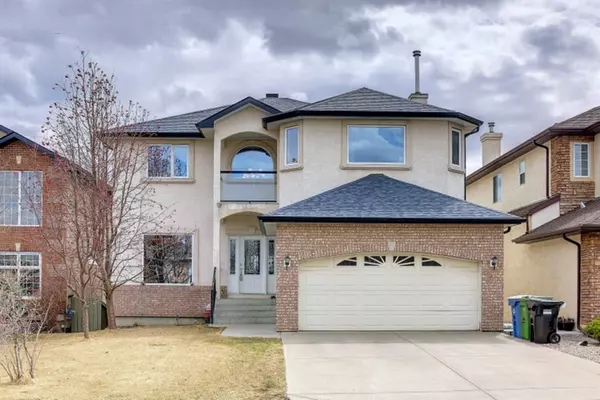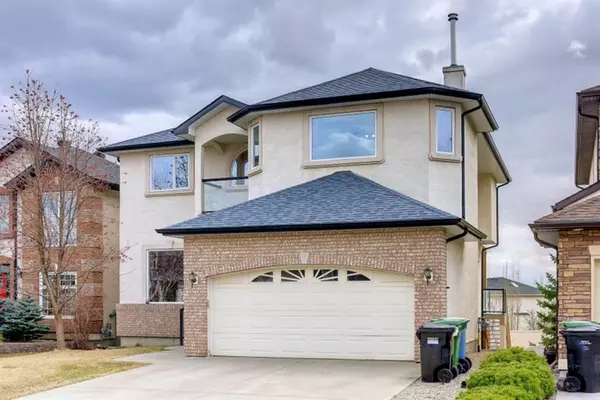For more information regarding the value of a property, please contact us for a free consultation.
45 Simcrest GRV SW Calgary, AB T3H 4J9
Want to know what your home might be worth? Contact us for a FREE valuation!

Our team is ready to help you sell your home for the highest possible price ASAP
Key Details
Sold Price $858,000
Property Type Single Family Home
Sub Type Detached
Listing Status Sold
Purchase Type For Sale
Square Footage 2,607 sqft
Price per Sqft $329
Subdivision Signal Hill
MLS® Listing ID A1212235
Sold Date 02/23/23
Style 2 Storey
Bedrooms 4
Full Baths 4
Originating Board Calgary
Year Built 2002
Annual Tax Amount $5,425
Tax Year 2021
Lot Size 5,134 Sqft
Acres 0.12
Property Description
WELCOME TO A NICE 2 STORY HOME AT SIGNAL HILL COMMUNITY IN A QUIET CUL-DE-SAC WITH 2 GARAGES ATTACHED. TOTAL 5 BEDROOMS 3 UP AND 2 IN THE BASEMENT. MAIN FLOOR HAS A FAMILY ROOM, DINING ROOM, LIVING ROOM AND DEN. THE KITCHEN FLOOR HAS TILE, GRANITE COUNTERTOP AND AN ISLAND. THERE IS ALSO A NICE 180 DEGREE CIRCULAR STAIRCASE WITH OPEN RISERS AND WROUGHT IRON RAILINGS. 9 FOOT CEILING, SOFT CORNERS THERE IS ALSO HARDWOOF FLOOR THROUGHOUT THE HOUSE WITH TILE. FRONT AND REAR BALCONIES NEW FRIDGE AND STOVE 2019 NEW ARCHITECTURAL SHINGLES 2019. THE BASEMENT HAS REC ROOM AND A STEAM ROOM AND A BIG WALKOUT. EXCELLENT LOCATION, CLOSE TO SCHOOLS, BUS STOP, LIBRARY, AND WESTHILLS RECREATION CENTRE. YOU CAN ENJOY AN ALL DAY LONG SOUTH SUNNY WALKOUT BACKYARD, MAIN DECK AND BALCONY WITH A FULL MOUNTAIN VIEW. ALL THE AMENITIES ARE WITHIN WALKING DISTANCE. IT IS ONLY 10MINS TO DOWNTOWN CALGARY AND MUCH MORE. THIS IS A MUST SEE.
Location
Province AB
County Calgary
Area Cal Zone W
Zoning R-C1
Direction NE
Rooms
Other Rooms 1
Basement Finished, Walk-Out
Interior
Interior Features No Animal Home, See Remarks, Steam Room
Heating Forced Air, Natural Gas
Cooling Other
Flooring Ceramic Tile, Hardwood, See Remarks
Fireplaces Number 1
Fireplaces Type Family Room, Gas, Glass Doors
Appliance Dishwasher, Dryer, Electric Stove, Garage Control(s), Range Hood, Refrigerator, Washer
Laundry Common Area
Exterior
Parking Features Common, Concrete Driveway, Double Garage Attached, Driveway
Garage Spaces 2.0
Garage Description Common, Concrete Driveway, Double Garage Attached, Driveway
Fence Fenced
Community Features Other, Schools Nearby, Playground, Shopping Nearby
Waterfront Description See Remarks
Roof Type Asphalt Shingle
Accessibility Common Area
Porch Deck, See Remarks
Lot Frontage 46.0
Exposure NE
Total Parking Spaces 2
Building
Lot Description Cul-De-Sac
Foundation Poured Concrete
Architectural Style 2 Storey
Level or Stories Two
Structure Type Wood Frame
Others
Restrictions Call Lister
Tax ID 64373886
Ownership Private
Read Less



